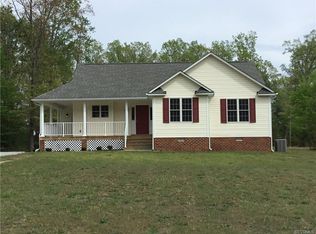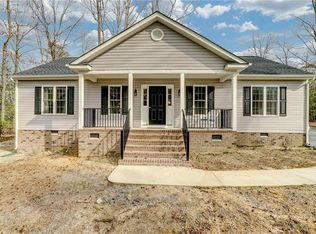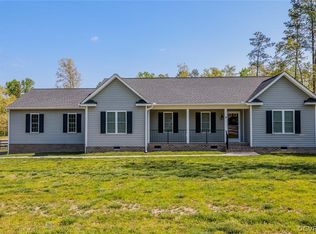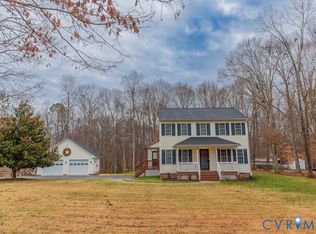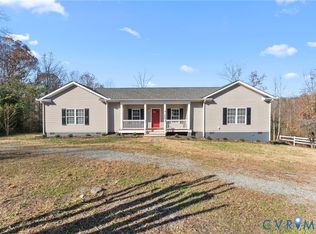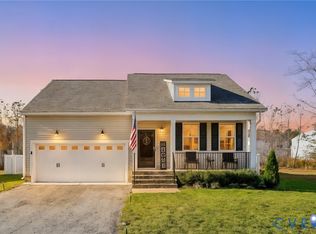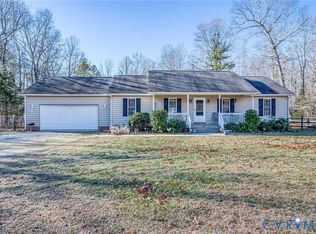This is the one you have been waiting for! Nestled in the Cedar Crest Subdivision, this hidden gem in King William County is just a hop, skip and a jump from Central Garage. This well-maintained home's location makes for easy commute to the towns and cities for your work or shopping needs while blessing you with living in the country. Spacious rooms, attached garage, large utility room leads to the garage. The kitchen features large door that leads to rear deck, and the back yard is almost entirely fenced and ready for your kids or dogs to play!
For sale
$379,950
211 Pine Ridge Rd, Aylett, VA 23009
3beds
1,412sqft
Est.:
Single Family Residence
Built in 2009
0.69 Acres Lot
$-- Zestimate®
$269/sqft
$8/mo HOA
What's special
Attached garageSpacious roomsRear deck
- 37 days |
- 668 |
- 22 |
Zillow last checked: 9 hours ago
Listing updated: December 16, 2025 at 05:42am
Listed by:
Wellesley Harkrader 540-967-2700,
Harkrader Real Estate
Source: CVRMLS,MLS#: 2533169 Originating MLS: Central Virginia Regional MLS
Originating MLS: Central Virginia Regional MLS
Tour with a local agent
Facts & features
Interior
Bedrooms & bathrooms
- Bedrooms: 3
- Bathrooms: 2
- Full bathrooms: 2
Primary bedroom
- Level: First
- Dimensions: 0 x 0
Bedroom 2
- Level: First
- Dimensions: 0 x 0
Bedroom 3
- Level: First
- Dimensions: 0 x 0
Additional room
- Description: full bath
- Level: First
- Dimensions: 0 x 0
Additional room
- Description: 2nd full bath
- Level: First
- Dimensions: 0 x 0
Family room
- Level: First
- Dimensions: 0 x 0
Other
- Description: Tub & Shower
- Level: First
Laundry
- Level: First
- Dimensions: 0 x 0
Heating
- Electric, Heat Pump
Cooling
- Heat Pump
Appliances
- Included: Dryer, Dishwasher, Electric Cooking, Electric Water Heater, Microwave, Refrigerator, Range Hood, Smooth Cooktop, Washer
Features
- Bedroom on Main Level, Main Level Primary
- Flooring: Carpet, Laminate, Vinyl
- Doors: Insulated Doors, Storm Door(s)
- Basement: Crawl Space
- Attic: Pull Down Stairs
- Has fireplace: Yes
- Fireplace features: Gas, Ventless
Interior area
- Total interior livable area: 1,412 sqft
- Finished area above ground: 1,412
- Finished area below ground: 0
Property
Parking
- Total spaces: 1
- Parking features: Attached, Direct Access, Garage, Off Street, Garage Faces Rear, Garage Faces Side, Unfinished Garage
- Attached garage spaces: 1
Features
- Levels: One
- Stories: 1
- Patio & porch: Front Porch, Deck, Porch
- Exterior features: Deck, Porch
- Pool features: None
- Fencing: Back Yard,Fenced,Wood
Lot
- Size: 0.69 Acres
- Features: Dead End, Level
- Topography: Level
Details
- Parcel number: 274G4
- Zoning description: R-1
Construction
Type & style
- Home type: SingleFamily
- Architectural style: Ranch
- Property subtype: Single Family Residence
Materials
- Drywall, Frame, Vinyl Siding
Condition
- Resale
- New construction: No
- Year built: 2009
Utilities & green energy
- Sewer: Septic Tank
- Water: Community/Coop, Shared Well
Community & HOA
Community
- Features: Common Grounds/Area
- Subdivision: Cedar Crest
HOA
- Has HOA: Yes
- Services included: Common Areas
- HOA fee: $100 annually
Location
- Region: Aylett
Financial & listing details
- Price per square foot: $269/sqft
- Tax assessed value: $230,300
- Annual tax amount: $1,416
- Date on market: 12/12/2025
- Ownership: Individuals
- Ownership type: Sole Proprietor
Estimated market value
Not available
Estimated sales range
Not available
Not available
Price history
Price history
| Date | Event | Price |
|---|---|---|
| 12/13/2025 | Listed for sale | $379,950+19.1%$269/sqft |
Source: | ||
| 1/26/2024 | Sold | $319,000$226/sqft |
Source: Chesapeake Bay & Rivers AOR #2330270 Report a problem | ||
| 1/12/2024 | Contingent | $319,000$226/sqft |
Source: | ||
| 1/2/2024 | Pending sale | $319,000$226/sqft |
Source: Chesapeake Bay & Rivers AOR #2330270 Report a problem | ||
| 12/28/2023 | Listed for sale | $319,000+39.6%$226/sqft |
Source: | ||
Public tax history
Public tax history
| Year | Property taxes | Tax assessment |
|---|---|---|
| 2025 | $1,416 +8.4% | $230,300 |
| 2024 | $1,307 | $230,300 +2.2% |
| 2023 | $1,307 +127.6% | $225,300 +63.9% |
Find assessor info on the county website
BuyAbility℠ payment
Est. payment
$2,150/mo
Principal & interest
$1810
Property taxes
$199
Other costs
$141
Climate risks
Neighborhood: 23009
Nearby schools
GreatSchools rating
- NACool Spring Primary SchoolGrades: PK-2Distance: 7.7 mi
- 3/10Hamilton Holmes Middle SchoolGrades: 6-8Distance: 7.6 mi
- 5/10King William High SchoolGrades: 9-12Distance: 2.7 mi
Schools provided by the listing agent
- Elementary: Cool Spring Primary
- Middle: Hamilton Holmes
- High: King William
Source: CVRMLS. This data may not be complete. We recommend contacting the local school district to confirm school assignments for this home.
- Loading
- Loading
