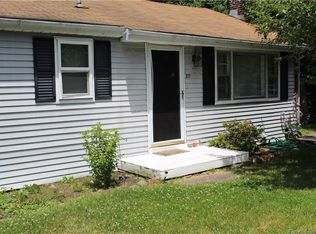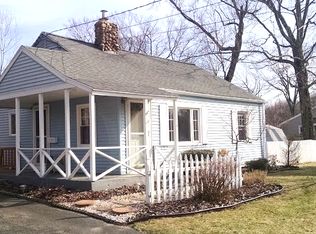Sold for $250,000 on 04/11/25
$250,000
211 Phoenix Street, Vernon, CT 06066
3beds
912sqft
Single Family Residence
Built in 1953
0.41 Acres Lot
$264,300 Zestimate®
$274/sqft
$2,276 Estimated rent
Home value
$264,300
$233,000 - $301,000
$2,276/mo
Zestimate® history
Loading...
Owner options
Explore your selling options
What's special
Cute 3 Bedroom Ranch with one level living! Spacious living room with lots of natural light from the bay window along with a fireplace. Hardwoods throughout the house, interior has been freshly painted along with an updated full bathroom. Fenced in yard perfect for pets or a play area. Large two level deck overlooking the wooded yard. Large basement with a walk out lower level with potential to finish and add square footage. New Boiler in 2019. Neighborhood feel yet easy access to schools, parks, shopping centers, and major highways. Seller is having rear trees pruned and cut back that are over the porch. 3rd bedroom is currently being used as a dinning room. It does have a full closet and bedroom doors are in the basement and just need be added back for the 3rd bedroom. Seller can have rear trees pruned and cut back that are over the rear of the house and deck. Seller will entertain having the 2 trees right behind the deck removed with the right offer.
Zillow last checked: 8 hours ago
Listing updated: April 12, 2025 at 07:24am
Listed by:
Joshua D. Somers 508-612-4852,
P&H Property Consulting, Inc. 508-735-4956
Bought with:
Maria Rivera, RES.0818232
eXp Realty
Source: Smart MLS,MLS#: 24078585
Facts & features
Interior
Bedrooms & bathrooms
- Bedrooms: 3
- Bathrooms: 1
- Full bathrooms: 1
Primary bedroom
- Features: Hardwood Floor
- Level: Main
Bedroom
- Features: Hardwood Floor
- Level: Main
Bedroom
- Features: Hardwood Floor
- Level: Main
Bathroom
- Features: Remodeled, Full Bath, Tub w/Shower, Tile Floor
- Level: Main
Kitchen
- Features: Tile Floor
- Level: Main
Living room
- Features: Hardwood Floor
- Level: Main
Heating
- Hot Water, Oil
Cooling
- None
Appliances
- Included: Oven/Range, Refrigerator, Washer, Dryer, Water Heater, Tankless Water Heater
- Laundry: Lower Level
Features
- Basement: Full,Interior Entry,Concrete
- Attic: Access Via Hatch
- Number of fireplaces: 1
Interior area
- Total structure area: 912
- Total interior livable area: 912 sqft
- Finished area above ground: 912
Property
Parking
- Parking features: None
Features
- Patio & porch: Deck
- Exterior features: Rain Gutters
Lot
- Size: 0.41 Acres
- Features: Few Trees
Details
- Parcel number: 1663692
- Zoning: R-27
Construction
Type & style
- Home type: SingleFamily
- Architectural style: Ranch
- Property subtype: Single Family Residence
Materials
- Aluminum Siding
- Foundation: Concrete Perimeter
- Roof: Asphalt
Condition
- New construction: No
- Year built: 1953
Utilities & green energy
- Sewer: Public Sewer
- Water: Well
- Utilities for property: Cable Available
Community & neighborhood
Community
- Community features: Health Club, Library, Medical Facilities, Shopping/Mall
Location
- Region: Vernon
Price history
| Date | Event | Price |
|---|---|---|
| 4/11/2025 | Sold | $250,000-3.8%$274/sqft |
Source: | ||
| 3/17/2025 | Pending sale | $259,900$285/sqft |
Source: | ||
| 3/5/2025 | Listed for sale | $259,900+17.3%$285/sqft |
Source: | ||
| 10/12/2023 | Sold | $221,500+0.7%$243/sqft |
Source: | ||
| 8/11/2023 | Listed for sale | $219,900+152.8%$241/sqft |
Source: | ||
Public tax history
| Year | Property taxes | Tax assessment |
|---|---|---|
| 2025 | $3,892 +2.9% | $107,840 |
| 2024 | $3,784 +5.1% | $107,840 |
| 2023 | $3,601 | $107,840 |
Find assessor info on the county website
Neighborhood: 06066
Nearby schools
GreatSchools rating
- 6/10Lake Street SchoolGrades: K-5Distance: 0.7 mi
- 6/10Vernon Center Middle SchoolGrades: 6-8Distance: 1.9 mi
- 3/10Rockville High SchoolGrades: 9-12Distance: 2.7 mi

Get pre-qualified for a loan
At Zillow Home Loans, we can pre-qualify you in as little as 5 minutes with no impact to your credit score.An equal housing lender. NMLS #10287.

