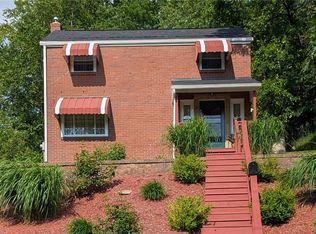Sold for $425,000 on 06/27/24
$425,000
211 Perryview Ave, Pittsburgh, PA 15214
4beds
2,760sqft
Single Family Residence
Built in 1930
7,435.69 Square Feet Lot
$434,300 Zestimate®
$154/sqft
$2,184 Estimated rent
Home value
$434,300
$400,000 - $473,000
$2,184/mo
Zestimate® history
Loading...
Owner options
Explore your selling options
What's special
Check out the PERRYVIEW PALACE at 211 Perryview Ave, Observatory Hill! Featuring 4 beds, 3 custom tiled baths with a first-floor master. Throughout the home, you'll find new LVP flooring paired with modern light fixtures, creating a sleek and inviting atmosphere. The family room has an electric fireplace, and custom bookshelves with a secret door. The large eat-in kitchen showcases a spacious pantry, quartz black and white marble countertops, a tiled backsplash, a coffee bar, and a breakfast bar. GE Stainless appliances included, and a pot filler faucet. Adjacent is the formal dining room with elegant lighting and soft paint tones. Upstairs are 2 beds, a custom bath, and a den/office/play area. The lower level includes a game room, laundry, and a potential home gym. Outside, enjoy the fenced yard and deck that overlooks the woods. 2 Car Garage and Cul-de-sac location!! New Roof, HVAC, H2O tank, and more. Minutes from Riverview Park, RT 79, Downtown, combining luxury and convenience!
Zillow last checked: 8 hours ago
Listing updated: June 28, 2024 at 07:03am
Listed by:
Nick Bova 412-831-0100,
BERKSHIRE HATHAWAY THE PREFERRED REALTY
Bought with:
Jessica Baker, AB069272
ACHIEVE REALTY, INC.
Source: WPMLS,MLS#: 1651464 Originating MLS: West Penn Multi-List
Originating MLS: West Penn Multi-List
Facts & features
Interior
Bedrooms & bathrooms
- Bedrooms: 4
- Bathrooms: 3
- Full bathrooms: 3
Primary bedroom
- Level: Main
- Dimensions: 18x14
Bedroom 2
- Level: Main
- Dimensions: 14x13
Bedroom 3
- Level: Upper
- Dimensions: 16x12
Bedroom 4
- Level: Upper
- Dimensions: 20x9
Bonus room
- Level: Main
- Dimensions: 8x4
Bonus room
- Level: Lower
- Dimensions: 10x8
Den
- Level: Upper
Dining room
- Level: Main
- Dimensions: 13x10
Entry foyer
- Level: Main
- Dimensions: 14x5
Game room
- Level: Lower
- Dimensions: 41x26
Kitchen
- Level: Main
- Dimensions: 25x12
Laundry
- Level: Lower
- Dimensions: 16x9
Living room
- Level: Main
- Dimensions: 25x12
Heating
- Forced Air, Gas
Cooling
- Central Air
Appliances
- Included: Some Gas Appliances, Dishwasher, Microwave, Refrigerator, Stove
Features
- Pantry
- Flooring: Carpet, Tile, Vinyl
- Basement: Finished,Walk-Out Access
- Number of fireplaces: 1
- Fireplace features: Electric
Interior area
- Total structure area: 2,760
- Total interior livable area: 2,760 sqft
Property
Parking
- Total spaces: 2
- Parking features: Attached, Detached, Garage
- Has attached garage: Yes
Features
- Levels: Two
- Stories: 2
- Pool features: None
Lot
- Size: 7,435 sqft
- Dimensions: 107 x 79 x 87
Details
- Parcel number: 0162K00102000000
Construction
Type & style
- Home type: SingleFamily
- Architectural style: Cape Cod,Two Story
- Property subtype: Single Family Residence
Materials
- Brick
- Roof: Composition
Condition
- Resale
- Year built: 1930
Utilities & green energy
- Sewer: Public Sewer
- Water: Public
Community & neighborhood
Community
- Community features: Public Transportation
Location
- Region: Pittsburgh
Price history
| Date | Event | Price |
|---|---|---|
| 6/27/2024 | Sold | $425,000$154/sqft |
Source: | ||
| 5/30/2024 | Contingent | $425,000$154/sqft |
Source: | ||
| 5/26/2024 | Listed for sale | $425,000$154/sqft |
Source: | ||
| 5/17/2024 | Contingent | $425,000$154/sqft |
Source: | ||
| 5/13/2024 | Price change | $425,000-5.5%$154/sqft |
Source: | ||
Public tax history
| Year | Property taxes | Tax assessment |
|---|---|---|
| 2025 | $4,788 +90.7% | $224,000 +105.5% |
| 2024 | $2,511 +387.1% | $109,000 |
| 2023 | $516 | $109,000 |
Find assessor info on the county website
Neighborhood: Perry North
Nearby schools
GreatSchools rating
- 3/10Pittsburgh Morrow K-5Grades: PK-8Distance: 1.3 mi
- 2/10Pittsburgh Perry High SchoolGrades: 9-12Distance: 0.5 mi
- NAPittsburgh ConroyGrades: K-12Distance: 3 mi
Schools provided by the listing agent
- District: Pittsburgh
Source: WPMLS. This data may not be complete. We recommend contacting the local school district to confirm school assignments for this home.

Get pre-qualified for a loan
At Zillow Home Loans, we can pre-qualify you in as little as 5 minutes with no impact to your credit score.An equal housing lender. NMLS #10287.
