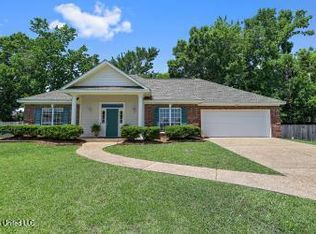Closed
Price Unknown
211 Pecan Cir, Brandon, MS 39042
3beds
1,906sqft
Residential, Single Family Residence
Built in 2004
0.28 Acres Lot
$255,800 Zestimate®
$--/sqft
$2,007 Estimated rent
Home value
$255,800
$235,000 - $279,000
$2,007/mo
Zestimate® history
Loading...
Owner options
Explore your selling options
What's special
Stunning New Listing - Prime Location in Brandon!
Looking for the perfect home in a highly convenient location? Look no further! This home at 211 Pecan Circle is just minutes from downtown Brandon with easy access to Interstate 20, making commutes a breeze.
Step inside and fall in love!
Spacious family room with custom built-ins, perfect for displaying décor or extra storage.
Large kitchen featuring a center island and generous eating area, ideal for gatherings.
Oversized bedrooms with plenty of space to relax and unwind—no cramped rooms here!
No carpet throughout the home, offering a clean, modern look with easy maintenance.
Outdoor Living at Its Best!
Enjoy the great backyard, perfect for entertaining, grilling, or simply unwinding.
Relax on the patio area, ideal for morning coffee or evening get-togethers.
Love fresh fruit? A large fig tree in the backyard produces delicious homegrown figs—your own private harvest!
Newer roof with gutters and a brand-new A/C unit provide peace of mind.
This home checks all the boxes, and it won't last long! Schedule your private tour today before it's gone!
Zillow last checked: 8 hours ago
Listing updated: April 18, 2025 at 12:55pm
Listed by:
John K Rea 601-715-6548,
BHHS Gateway Real Estate
Bought with:
Myssi Cooper, S23136
Southern Homes Real Estate
Source: MLS United,MLS#: 4103729
Facts & features
Interior
Bedrooms & bathrooms
- Bedrooms: 3
- Bathrooms: 2
- Full bathrooms: 2
Heating
- Central, Fireplace(s), Natural Gas
Cooling
- Ceiling Fan(s), Central Air, Gas
Appliances
- Included: Dishwasher, Disposal, Exhaust Fan, Microwave, Water Heater
- Laundry: Electric Dryer Hookup, Gas Dryer Hookup, Washer Hookup
Features
- Bookcases, Ceiling Fan(s), Double Vanity, High Speed Internet, Kitchen Island, Storage
- Flooring: Vinyl, Tile
- Doors: Dead Bolt Lock(s), Metal Insulated
- Windows: Aluminum Frames, Window Treatments
- Has fireplace: Yes
- Fireplace features: Gas Log, Gas Starter
Interior area
- Total structure area: 1,906
- Total interior livable area: 1,906 sqft
Property
Parking
- Total spaces: 2
- Parking features: Attached, Concrete, Driveway, Garage Faces Front, Paved
- Attached garage spaces: 2
- Has uncovered spaces: Yes
Features
- Levels: One
- Stories: 1
- Patio & porch: Patio
- Exterior features: Private Yard, Rain Gutters
- Fencing: Back Yard,Partial,Privacy
Lot
- Size: 0.28 Acres
- Features: City Lot, Irregular Lot
Details
- Additional structures: Shed(s), Storage
- Parcel number: I09a00001300320
Construction
Type & style
- Home type: SingleFamily
- Architectural style: Ranch
- Property subtype: Residential, Single Family Residence
Materials
- Brick
- Foundation: Slab
- Roof: Composition,Shingle
Condition
- New construction: No
- Year built: 2004
Utilities & green energy
- Sewer: Public Sewer
- Water: Public
- Utilities for property: Cable Available, Electricity Connected, Natural Gas Connected, Sewer Connected, Water Connected
Community & neighborhood
Location
- Region: Brandon
- Subdivision: Pecan Ridge
Price history
| Date | Event | Price |
|---|---|---|
| 4/17/2025 | Sold | -- |
Source: MLS United #4103729 | ||
| 3/10/2025 | Pending sale | $259,000$136/sqft |
Source: MLS United #4103729 | ||
| 2/13/2025 | Listed for sale | $259,000-4%$136/sqft |
Source: MLS United #4103729 | ||
| 1/30/2025 | Listing removed | $269,900$142/sqft |
Source: MLS United #4086889 | ||
| 12/4/2024 | Price change | $269,900-1.8%$142/sqft |
Source: MLS United #4086889 | ||
Public tax history
| Year | Property taxes | Tax assessment |
|---|---|---|
| 2024 | $2,020 +0.4% | $17,774 +0.4% |
| 2023 | $2,011 +1.3% | $17,709 |
| 2022 | $1,985 | $17,709 |
Find assessor info on the county website
Neighborhood: 39042
Nearby schools
GreatSchools rating
- 9/10Brandon Elementary SchoolGrades: 4-5Distance: 1.2 mi
- 8/10Brandon Middle SchoolGrades: 6-8Distance: 1.3 mi
- 9/10Brandon High SchoolGrades: 9-12Distance: 3.4 mi
Schools provided by the listing agent
- Elementary: Rouse
- Middle: Brandon
- High: Brandon
Source: MLS United. This data may not be complete. We recommend contacting the local school district to confirm school assignments for this home.
