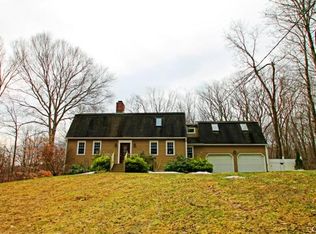Sold for $415,000 on 01/29/24
$415,000
211 Park Road, Oxford, CT 06478
2beds
1,374sqft
Single Family Residence
Built in 1976
1.6 Acres Lot
$462,400 Zestimate®
$302/sqft
$3,012 Estimated rent
Home value
$462,400
$439,000 - $486,000
$3,012/mo
Zestimate® history
Loading...
Owner options
Explore your selling options
What's special
Renovated Oxford country chalet featuring exposed beams, hardwood floors, high ceilings, central air conditioning and much more! Steps up to the main level there is a gourmet kitchen featuring butcher block countertops, a new refrigerator an open floor plan connecting dining, living room, also a first floor bedroom and full bathroom. Off the main level there is a large 3 season porch to enjoy the views of this secluded 1.6 acre property. Upstairs the main suite has a loft overlooking the living room and a primary bedroom and private full bathroom. The lower level has been finished boasting tons of storage, a bedroom that is currently used as a workout room, a half bath, laundry, utilities and a generator hookup. Close enough to main roads, shopping and schools but also far enough away to enjoy the peace and quiet of country living. PROFESSIONAL PICTURES COMING NEXT WEEK.
Zillow last checked: 8 hours ago
Listing updated: January 29, 2024 at 02:32pm
Listed by:
David Burger 203-545-8664,
William Raveis Real Estate 203-261-0028
Bought with:
Christine F. Oleynick, RES.0801237
Keller Williams Realty
Source: Smart MLS,MLS#: 170612081
Facts & features
Interior
Bedrooms & bathrooms
- Bedrooms: 2
- Bathrooms: 3
- Full bathrooms: 2
- 1/2 bathrooms: 1
Primary bedroom
- Features: Cathedral Ceiling(s), Beamed Ceilings, Ceiling Fan(s), Full Bath, Hardwood Floor
- Level: Upper
Bedroom
- Features: Ceiling Fan(s), Hardwood Floor
- Level: Main
Bedroom
- Features: Vinyl Floor
- Level: Lower
Bathroom
- Level: Lower
Dining room
- Features: Bay/Bow Window, Hardwood Floor
- Level: Main
Kitchen
- Features: Balcony/Deck, Country, Dining Area
- Level: Main
Living room
- Features: High Ceilings, Cathedral Ceiling(s), Fireplace, Wood Stove, French Doors, Hardwood Floor
- Level: Main
Loft
- Features: Cathedral Ceiling(s), Vaulted Ceiling(s), Ceiling Fan(s), Hardwood Floor
- Level: Upper
Rec play room
- Level: Lower
Heating
- Baseboard, Oil
Cooling
- Central Air
Appliances
- Included: Electric Range, Oven/Range, Convection Oven, Microwave, Refrigerator, Washer, Dryer, Water Heater
- Laundry: Mud Room
Features
- Doors: French Doors
- Basement: Finished
- Attic: None
- Number of fireplaces: 1
Interior area
- Total structure area: 1,374
- Total interior livable area: 1,374 sqft
- Finished area above ground: 1,374
Property
Parking
- Parking features: Tandem, Carport
- Has carport: Yes
Features
- Patio & porch: Covered, Deck
- Exterior features: Balcony, Rain Gutters
Lot
- Size: 1.60 Acres
- Features: Secluded, Few Trees
Details
- Parcel number: 1307150
- Zoning: RESA
Construction
Type & style
- Home type: SingleFamily
- Architectural style: Contemporary,Chalet
- Property subtype: Single Family Residence
Materials
- Wood Siding
- Foundation: Concrete Perimeter
- Roof: Asphalt
Condition
- New construction: No
- Year built: 1976
Utilities & green energy
- Sewer: Septic Tank
- Water: Well
Community & neighborhood
Community
- Community features: Park, Playground, Public Rec Facilities, Shopping/Mall, Stables/Riding
Location
- Region: Oxford
- Subdivision: Bee Mountain
Price history
| Date | Event | Price |
|---|---|---|
| 1/29/2024 | Sold | $415,000+3.8%$302/sqft |
Source: | ||
| 1/9/2024 | Listed for sale | $399,900$291/sqft |
Source: | ||
| 12/12/2023 | Pending sale | $399,900$291/sqft |
Source: | ||
| 12/11/2023 | Contingent | $399,900$291/sqft |
Source: | ||
| 11/28/2023 | Listed for sale | $399,900+5.2%$291/sqft |
Source: | ||
Public tax history
| Year | Property taxes | Tax assessment |
|---|---|---|
| 2025 | $5,226 +6% | $261,170 +36.7% |
| 2024 | $4,930 +5.3% | $191,000 |
| 2023 | $4,681 +0.6% | $191,000 |
Find assessor info on the county website
Neighborhood: 06478
Nearby schools
GreatSchools rating
- 8/10Great Oak Elementary SchoolGrades: 3-5Distance: 1.2 mi
- 7/10Oxford Middle SchoolGrades: 6-8Distance: 1.3 mi
- 6/10Oxford High SchoolGrades: 9-12Distance: 2.2 mi

Get pre-qualified for a loan
At Zillow Home Loans, we can pre-qualify you in as little as 5 minutes with no impact to your credit score.An equal housing lender. NMLS #10287.
Sell for more on Zillow
Get a free Zillow Showcase℠ listing and you could sell for .
$462,400
2% more+ $9,248
With Zillow Showcase(estimated)
$471,648