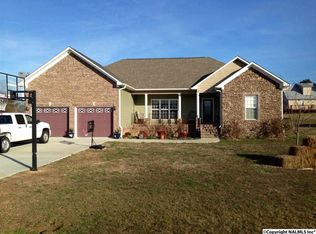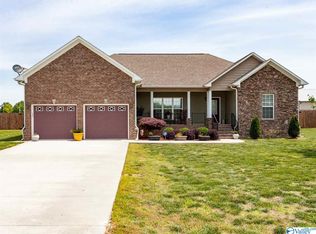Sold for $235,000
$235,000
211 Park Rd, Grant, AL 35747
3beds
1,525sqft
Single Family Residence
Built in 2008
0.4 Acres Lot
$257,700 Zestimate®
$154/sqft
$1,648 Estimated rent
Home value
$257,700
Estimated sales range
Not available
$1,648/mo
Zestimate® history
Loading...
Owner options
Explore your selling options
What's special
Charming home in Park Place subdivision that includes 1/51 interest in Community Pond. Vaulted ceiling, hard wood flooring and fireplace in the spacious Living Room. Large kitchen/Dining Room with open floor plan. Large 21x23 two car garage. Located on Grant Mountain, close to town and within minutes to the closest boat launch on Lake Guntersville. Enjoy the feeling of country living and the convenience to shopping, schools, recreation and Grant Park.
Zillow last checked: 8 hours ago
Listing updated: October 31, 2024 at 03:57pm
Listed by:
Rush Sedberry 256-302-8001,
Leading Edge RE Group-Gtsv.
Bought with:
Hunter Adams, 150092
Leading Edge RE Group-Gtsv.
Source: ValleyMLS,MLS#: 21865049
Facts & features
Interior
Bedrooms & bathrooms
- Bedrooms: 3
- Bathrooms: 2
- Full bathrooms: 2
Primary bedroom
- Features: Carpet, Ceiling Fan(s), Walk-In Closet(s), Window Cov
- Level: First
- Area: 130
- Dimensions: 13 x 10
Bedroom 2
- Features: Carpet, Vaulted Ceiling(s), Window Cov
- Level: Second
- Area: 110
- Dimensions: 11 x 10
Bedroom 3
- Features: Carpet, Ceiling Fan(s), Window Cov
- Level: Second
- Area: 110
- Dimensions: 11 x 10
Dining room
- Features: Window Cov, Wood Floor
- Level: First
- Area: 132
- Dimensions: 12 x 11
Kitchen
- Features: Eat-in Kitchen, Window Cov, Wood Floor
- Level: First
- Area: 210
- Dimensions: 15 x 14
Living room
- Features: Ceiling Fan(s), Fireplace, Recessed Lighting, Sitting Area, Smooth Ceiling, Vaulted Ceiling(s), Window Cov, Wood Floor
- Level: First
- Area: 306
- Dimensions: 18 x 17
Heating
- Central 1, Electric
Cooling
- Central 1, Electric
Features
- Basement: Crawl Space
- Number of fireplaces: 1
- Fireplace features: One
Interior area
- Total interior livable area: 1,525 sqft
Property
Parking
- Parking features: Garage-Attached, Garage-Two Car
Features
- Levels: One and One Half
- Stories: 1
Lot
- Size: 0.40 Acres
- Dimensions: 115 x 150
Details
- Parcel number: 0604180000001.016
Construction
Type & style
- Home type: SingleFamily
- Architectural style: Contemporary
- Property subtype: Single Family Residence
Condition
- New construction: No
- Year built: 2008
Utilities & green energy
- Sewer: Septic Tank
- Water: Public
Community & neighborhood
Location
- Region: Grant
- Subdivision: Park Place
Price history
| Date | Event | Price |
|---|---|---|
| 10/31/2024 | Sold | $235,000-4.1%$154/sqft |
Source: | ||
| 10/8/2024 | Contingent | $245,000$161/sqft |
Source: | ||
| 7/4/2024 | Listed for sale | $245,000+32.4%$161/sqft |
Source: | ||
| 1/21/2022 | Sold | $185,000-2.6%$121/sqft |
Source: | ||
| 11/20/2021 | Pending sale | $189,900$125/sqft |
Source: | ||
Public tax history
| Year | Property taxes | Tax assessment |
|---|---|---|
| 2024 | $636 +0.4% | $16,760 +0.4% |
| 2023 | $633 -51% | $16,700 -49.2% |
| 2022 | $1,292 +19.2% | $32,860 +20.3% |
Find assessor info on the county website
Neighborhood: 35747
Nearby schools
GreatSchools rating
- 8/10Kate D Smith Dar Elementary SchoolGrades: PK-4Distance: 1.5 mi
- 9/10Kate Duncan Smith Dar Middle SchoolGrades: 5-8Distance: 1.5 mi
- 7/10Kate D Smith Dar High SchoolGrades: 9-12Distance: 1.5 mi
Schools provided by the listing agent
- Elementary: Dar
- Middle: Dar
- High: Dar
Source: ValleyMLS. This data may not be complete. We recommend contacting the local school district to confirm school assignments for this home.
Get pre-qualified for a loan
At Zillow Home Loans, we can pre-qualify you in as little as 5 minutes with no impact to your credit score.An equal housing lender. NMLS #10287.

