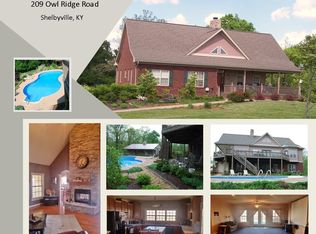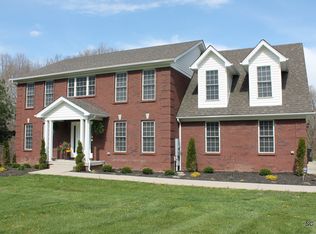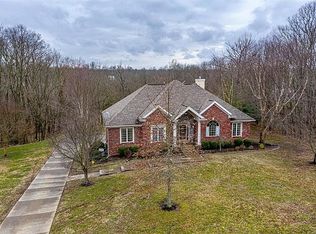Sold for $750,000
$750,000
211 Owl Ridge Rd, Shelbyville, KY 40065
6beds
4,267sqft
Single Family Residence
Built in 2020
5.4 Acres Lot
$763,600 Zestimate®
$176/sqft
$4,523 Estimated rent
Home value
$763,600
$573,000 - $1.02M
$4,523/mo
Zestimate® history
Loading...
Owner options
Explore your selling options
What's special
Welcome Home to 211 Owl Ridge Road. Located near the cul-de-sac, you will find this exquisite residence nestled on over 5 partially wooded acres and overlooking a picturesque view of the land. An expansive dwelling boasting 6 bedrooms, 3.5 bathrooms, open concept, and numerous other well built rooms. Wide plank hardwood floors, tile, granite countertops, premium cabinetry, kitchen island complete with farmhouse sink, and stainless steel appliance are just a few of the WOW factors in this custom built home. Enjoy reading a book near the large wood fireplace, a summer evening on the front porch experiencing nature, or entertaining friends on the well crafted deck. A mother-in-law suite, allows for extended stays in the fully furnished basement, complete with a kitchen, dining area living area, 3 bedrooms and a full bath. After walking up the hardwood steps to the second floor, you are greeted with an expansive reading room, a balcony overlooking the first floor, two bedrooms and a full bathroom complete with a double vanity. Don't miss out on this destination! Schedule your private showing today.
Zillow last checked: 8 hours ago
Listing updated: June 14, 2025 at 10:16pm
Listed by:
Shane Courtney 502-220-6066,
Coldwell Banker Larry Rogers
Bought with:
Tamara A Carpanini, 266837
Keller Williams Realty -Lou
Source: GLARMLS,MLS#: 1680358
Facts & features
Interior
Bedrooms & bathrooms
- Bedrooms: 6
- Bathrooms: 4
- Full bathrooms: 3
- 1/2 bathrooms: 1
Primary bedroom
- Level: First
Bedroom
- Level: Second
Bedroom
- Level: Second
Bedroom
- Level: Basement
Bedroom
- Level: Basement
Bedroom
- Level: Basement
Primary bathroom
- Level: First
Half bathroom
- Level: First
Full bathroom
- Level: Second
Full bathroom
- Level: Basement
Dining room
- Level: First
Family room
- Level: Basement
Great room
- Level: First
Kitchen
- Level: First
Kitchen
- Level: Basement
Laundry
- Level: First
Loft
- Level: Second
Office
- Level: First
Sun room
- Level: First
Heating
- Electric
Cooling
- Central Air
Features
- Basement: Walkout Finished
- Has fireplace: No
Interior area
- Total structure area: 2,808
- Total interior livable area: 4,267 sqft
- Finished area above ground: 2,808
- Finished area below ground: 1,459
Property
Parking
- Total spaces: 2
- Parking features: Attached
- Attached garage spaces: 2
Features
- Stories: 2
- Patio & porch: Deck, Patio, Porch
- Fencing: None
Lot
- Size: 5.40 Acres
- Features: Wooded
Details
- Additional structures: Barn(s)
- Parcel number: 06302012
Construction
Type & style
- Home type: SingleFamily
- Architectural style: Cape Cod
- Property subtype: Single Family Residence
Materials
- Wood Frame, Brick
- Foundation: Concrete Perimeter
- Roof: Shingle
Condition
- Year built: 2020
Utilities & green energy
- Sewer: Septic Tank
- Water: Public
- Utilities for property: Electricity Connected
Community & neighborhood
Location
- Region: Shelbyville
- Subdivision: Indian Springs
HOA & financial
HOA
- Has HOA: Yes
Price history
| Date | Event | Price |
|---|---|---|
| 5/15/2025 | Sold | $750,000-3.2%$176/sqft |
Source: | ||
| 4/7/2025 | Pending sale | $775,000$182/sqft |
Source: | ||
| 3/27/2025 | Contingent | $775,000$182/sqft |
Source: | ||
| 3/21/2025 | Price change | $775,000-1.3%$182/sqft |
Source: | ||
| 3/8/2025 | Price change | $785,000-1.3%$184/sqft |
Source: | ||
Public tax history
| Year | Property taxes | Tax assessment |
|---|---|---|
| 2022 | $5,197 -2.6% | $496,000 |
| 2021 | $5,334 -0.1% | $496,000 |
| 2020 | $5,340 | $496,000 +978.3% |
Find assessor info on the county website
Neighborhood: 40065
Nearby schools
GreatSchools rating
- 5/10Heritage Elementary SchoolGrades: K-5Distance: 6.7 mi
- 6/10Shelby County East Middle SchoolGrades: 6-8Distance: 6 mi
- 3/10Shelby County High SchoolGrades: 9-12Distance: 5.5 mi

Get pre-qualified for a loan
At Zillow Home Loans, we can pre-qualify you in as little as 5 minutes with no impact to your credit score.An equal housing lender. NMLS #10287.


