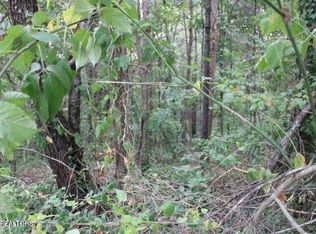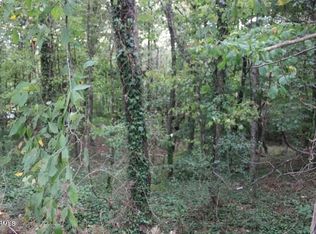Sold for $465,000 on 06/09/25
$465,000
211 Orchard Rd, Kingston, TN 37763
4beds
2,574sqft
Single Family Residence
Built in 1977
0.46 Acres Lot
$484,500 Zestimate®
$181/sqft
$2,571 Estimated rent
Home value
$484,500
$388,000 - $601,000
$2,571/mo
Zestimate® history
Loading...
Owner options
Explore your selling options
What's special
This stunning 4-bedroom, 3-bathroom tri-level home was completely renovated in 2022 with a new roof, gutters, and modern updates throughout. The spacious layout offers a functional and comfortable living space with new flooring and fresh finishes. The kitchen features granite countertops and stainless appliances, with the washer and dryer remaining for added convenience.The primary suite boasts a huge 12x16 walk-in closet, providing ample storage and organization. The bonus room is a cozy retreat featuring a gas log fireplace, perfect for relaxing or entertaining. An additional office space provides flexibility for work or hobbies. The large back deck is ideal for gatherings and the .46 acre level lot offers plenty of outdoor space for activities. Located minutes off the interstate and a few short miles to local schools, this home combines convenience with endless charm.
outbuildings, animal fencing, chicken coops, and rabbit cage DO NOT CONVEY. backyard will be seeded before closing.
Zillow last checked: 8 hours ago
Listing updated: June 09, 2025 at 02:17pm
Listed by:
Brittany Vaughn 865-816-0690,
Realty Executives Main Street
Bought with:
Marty Muckenfuss, 365987
Country Living Realty
Source: East Tennessee Realtors,MLS#: 1294955
Facts & features
Interior
Bedrooms & bathrooms
- Bedrooms: 4
- Bathrooms: 3
- Full bathrooms: 3
Heating
- Central, Natural Gas, Electric
Cooling
- Central Air, Ceiling Fan(s)
Appliances
- Included: Dishwasher, Disposal, Dryer, Microwave, Refrigerator, Self Cleaning Oven, Washer
Features
- Walk-In Closet(s), Kitchen Island, Eat-in Kitchen, Bonus Room
- Flooring: Carpet, Vinyl, Tile
- Windows: Insulated Windows
- Basement: Crawl Space,Slab
- Number of fireplaces: 1
- Fireplace features: Gas, Brick, Gas Log
Interior area
- Total structure area: 2,574
- Total interior livable area: 2,574 sqft
Property
Parking
- Total spaces: 1
- Parking features: Off Street, Garage Door Opener, Attached
- Attached garage spaces: 1
Features
- Has view: Yes
- View description: Other
Lot
- Size: 0.46 Acres
- Dimensions: 118 x 170
- Features: Other, Level
Details
- Parcel number: 059H D 005.00
Construction
Type & style
- Home type: SingleFamily
- Architectural style: Traditional
- Property subtype: Single Family Residence
Materials
- Vinyl Siding, Brick, Frame
Condition
- Year built: 1977
Utilities & green energy
- Sewer: Septic Tank
- Water: Public
- Utilities for property: Cable Available
Community & neighborhood
Security
- Security features: Smoke Detector(s)
Location
- Region: Kingston
Price history
| Date | Event | Price |
|---|---|---|
| 6/9/2025 | Sold | $465,000$181/sqft |
Source: | ||
| 5/9/2025 | Pending sale | $465,000$181/sqft |
Source: | ||
| 4/25/2025 | Price change | $465,000-3.1%$181/sqft |
Source: | ||
| 4/16/2025 | Price change | $479,999-1%$186/sqft |
Source: | ||
| 3/28/2025 | Listed for sale | $485,000+21.3%$188/sqft |
Source: | ||
Public tax history
| Year | Property taxes | Tax assessment |
|---|---|---|
| 2024 | $1,034 | $43,075 |
| 2023 | $1,034 | $43,075 |
| 2022 | $1,034 -2.8% | $43,075 |
Find assessor info on the county website
Neighborhood: 37763
Nearby schools
GreatSchools rating
- 7/10Kingston Elementary SchoolGrades: PK-5Distance: 0.6 mi
- 6/10Cherokee Middle SchoolGrades: 6-8Distance: 1.1 mi
- 6/10Roane County High SchoolGrades: 9-12Distance: 2 mi
Schools provided by the listing agent
- Elementary: Kingston
- Middle: Cherokee
- High: Roane County
Source: East Tennessee Realtors. This data may not be complete. We recommend contacting the local school district to confirm school assignments for this home.

Get pre-qualified for a loan
At Zillow Home Loans, we can pre-qualify you in as little as 5 minutes with no impact to your credit score.An equal housing lender. NMLS #10287.

