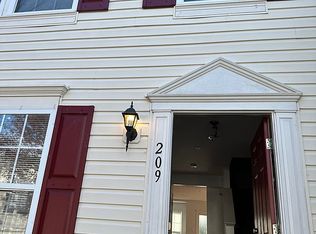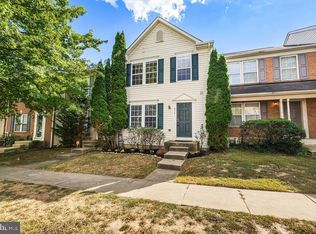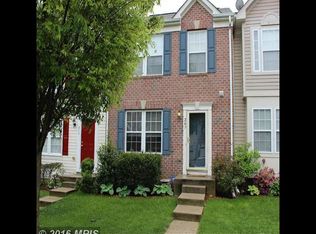Sold for $390,000
$390,000
211 Oliver Heights Rd, Owings Mills, MD 21117
3beds
1,972sqft
Townhouse
Built in 2003
3,153 Square Feet Lot
$390,800 Zestimate®
$198/sqft
$2,913 Estimated rent
Home value
$390,800
$356,000 - $426,000
$2,913/mo
Zestimate® history
Loading...
Owner options
Explore your selling options
What's special
Beautiful and spacious 3-bedroom, 3.5-bath end-unit townhome located in the sought-after New Town community of Owings Mills. This home features a fully finished walk-out basement complete with a stylish bar—perfect for entertaining. Enjoy the privacy and extra natural light of an end unit, along with ample living space across three well-appointed levels. Open House scheduled for Saturday, May 10th 1-3 p.m.!
Zillow last checked: 8 hours ago
Listing updated: June 11, 2025 at 03:20pm
Listed by:
Melissa Spaid-Decker 301-395-8082,
Keller Williams Realty Centre
Bought with:
Danielle Jones
Coldwell Banker Realty
Source: Bright MLS,MLS#: MDBC2124424
Facts & features
Interior
Bedrooms & bathrooms
- Bedrooms: 3
- Bathrooms: 4
- Full bathrooms: 3
- 1/2 bathrooms: 1
- Main level bathrooms: 1
Primary bedroom
- Features: Flooring - Laminated, Walk-In Closet(s)
- Level: Upper
- Area: 154 Square Feet
- Dimensions: 14 x 11
Bedroom 2
- Features: Flooring - Laminated
- Level: Upper
- Area: 81 Square Feet
- Dimensions: 9 x 9
Bedroom 3
- Features: Flooring - Laminated
- Level: Upper
- Area: 110 Square Feet
- Dimensions: 10 x 11
Primary bathroom
- Features: Flooring - Vinyl
- Level: Upper
- Area: 40 Square Feet
- Dimensions: 5 x 8
Dining room
- Features: Flooring - Ceramic Tile
- Level: Main
- Area: 80 Square Feet
- Dimensions: 10 x 8
Other
- Features: Flooring - Vinyl
- Level: Upper
- Area: 40 Square Feet
- Dimensions: 5 x 8
Other
- Features: Flooring - Ceramic Tile
- Level: Lower
- Area: 48 Square Feet
- Dimensions: 6 x 8
Half bath
- Features: Flooring - Ceramic Tile
- Level: Main
- Area: 18 Square Feet
- Dimensions: 3 x 6
Kitchen
- Features: Flooring - Ceramic Tile, Eat-in Kitchen, Kitchen - Electric Cooking
- Level: Main
- Area: 176 Square Feet
- Dimensions: 16 x 11
Laundry
- Features: Flooring - Ceramic Tile
- Level: Lower
- Area: 60 Square Feet
- Dimensions: 10 x 6
Living room
- Features: Flooring - HardWood
- Level: Main
- Area: 225 Square Feet
- Dimensions: 15 x 15
Recreation room
- Features: Flooring - Ceramic Tile
- Level: Lower
- Area: 336 Square Feet
- Dimensions: 14 x 24
Heating
- Central, Natural Gas
Cooling
- Central Air, Electric
Appliances
- Included: Dishwasher, Disposal, Dryer, Exhaust Fan, Oven/Range - Electric, Refrigerator, Washer, Water Heater, Gas Water Heater
- Laundry: In Basement, Laundry Room
Features
- Bar, Bathroom - Tub Shower, Combination Kitchen/Dining, Eat-in Kitchen, Primary Bath(s), Walk-In Closet(s), Dry Wall
- Flooring: Ceramic Tile, Hardwood, Laminate, Vinyl, Wood
- Basement: Partial,Finished
- Has fireplace: No
Interior area
- Total structure area: 1,972
- Total interior livable area: 1,972 sqft
- Finished area above ground: 1,332
- Finished area below ground: 640
Property
Parking
- Parking features: Parking Lot
Accessibility
- Accessibility features: Other
Features
- Levels: Three
- Stories: 3
- Patio & porch: Deck, Patio
- Pool features: Community
- Fencing: Back Yard
Lot
- Size: 3,153 sqft
- Features: Front Yard, Rear Yard
Details
- Additional structures: Above Grade, Below Grade
- Parcel number: 04022400000273
- Zoning: RESIDENTIAL
- Special conditions: Standard
Construction
Type & style
- Home type: Townhouse
- Architectural style: Colonial
- Property subtype: Townhouse
Materials
- Vinyl Siding
- Foundation: Other
Condition
- Good
- New construction: No
- Year built: 2003
Utilities & green energy
- Sewer: Public Sewer
- Water: Public
Community & neighborhood
Community
- Community features: Pool
Location
- Region: Owings Mills
- Subdivision: Owings Mills New Town
HOA & financial
HOA
- Has HOA: Yes
- HOA fee: $100 monthly
- Amenities included: Common Grounds, Jogging Path, Pool, Tennis Court(s), Tot Lots/Playground
- Services included: Common Area Maintenance
- Association name: TOWNHOMES II AT THE POINTE COMMUNITY ASSOCIATION
Other
Other facts
- Listing agreement: Exclusive Right To Sell
- Listing terms: FHA,Conventional,Cash,VA Loan
- Ownership: Fee Simple
Price history
| Date | Event | Price |
|---|---|---|
| 6/11/2025 | Sold | $390,000+11.5%$198/sqft |
Source: | ||
| 5/12/2025 | Pending sale | $349,900$177/sqft |
Source: | ||
| 5/11/2025 | Listing removed | $349,900$177/sqft |
Source: | ||
| 5/7/2025 | Listed for sale | $349,900+40.6%$177/sqft |
Source: | ||
| 5/20/2019 | Sold | $248,900$126/sqft |
Source: Public Record Report a problem | ||
Public tax history
| Year | Property taxes | Tax assessment |
|---|---|---|
| 2025 | $3,788 +26.3% | $267,000 +7.9% |
| 2024 | $2,998 +2.9% | $247,400 +2.9% |
| 2023 | $2,915 +3% | $240,500 -2.8% |
Find assessor info on the county website
Neighborhood: 21117
Nearby schools
GreatSchools rating
- 3/10New Town Elementary SchoolGrades: PK-5Distance: 0.7 mi
- 3/10Deer Park Middle Magnet SchoolGrades: 6-8Distance: 1.7 mi
- 4/10New Town High SchoolGrades: 9-12Distance: 0.6 mi
Schools provided by the listing agent
- District: Baltimore County Public Schools
Source: Bright MLS. This data may not be complete. We recommend contacting the local school district to confirm school assignments for this home.
Get a cash offer in 3 minutes
Find out how much your home could sell for in as little as 3 minutes with a no-obligation cash offer.
Estimated market value$390,800
Get a cash offer in 3 minutes
Find out how much your home could sell for in as little as 3 minutes with a no-obligation cash offer.
Estimated market value
$390,800


