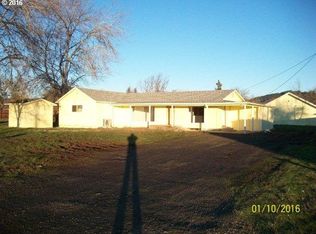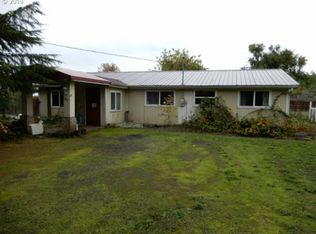Sold
$315,000
211 Old Pioneer Rd, Sutherlin, OR 97479
3beds
1,380sqft
Residential, Single Family Residence
Built in 1953
0.45 Acres Lot
$314,100 Zestimate®
$228/sqft
$1,685 Estimated rent
Home value
$314,100
$254,000 - $386,000
$1,685/mo
Zestimate® history
Loading...
Owner options
Explore your selling options
What's special
Discover comfort, space, and flexibility in this 3-bedroom, 2-bath single-level home on nearly half an acre in a peaceful, country-like setting—just minutes from downtown Sutherlin and only 5 miles from I-5.Inside, a warm and welcoming living room centers around a cozy fireplace, perfect for chilly evenings and relaxed gatherings. The home offers a functional layout and a generous kitchen ready for everyday living or entertaining.Enjoy the convenience of an oversized garage for parking and storage, plus a detached workshop ideal for hobbies or projects. Need even more space? A separate studio/ADU with its own bathroom and charming covered front porch offers excellent flexibility for guests, creative space, or an office.The expansive fenced yard provides room to roam, garden, or host outdoor get-togethers. A storage shed keeps your tools organized, while mature landscaping adds privacy and natural beauty.Located in the county—with lower taxes—but just minutes from shopping, dining, and services in Sutherlin.This property offers the perfect blend of comfort, utility, and potential. Come see all it has to offer!
Zillow last checked: 8 hours ago
Listing updated: August 25, 2025 at 06:17am
Listed by:
Tammi Ellison 541-680-2030,
eXp Realty, LLC
Bought with:
Karyn Johns, 200505381
Heritage Real Estate
Source: RMLS (OR),MLS#: 117885969
Facts & features
Interior
Bedrooms & bathrooms
- Bedrooms: 3
- Bathrooms: 2
- Full bathrooms: 2
- Main level bathrooms: 2
Primary bedroom
- Features: Closet, Wallto Wall Carpet
- Level: Main
Bedroom 2
- Features: Closet, Wallto Wall Carpet
- Level: Main
Bedroom 3
- Features: Closet, Wallto Wall Carpet
- Level: Main
Kitchen
- Level: Main
Living room
- Level: Main
Heating
- Wood Stove, Zoned
Appliances
- Included: Dishwasher, Free-Standing Range, Free-Standing Refrigerator, Microwave, Electric Water Heater
- Laundry: Laundry Room
Features
- Closet
- Flooring: Laminate, Vinyl, Wall to Wall Carpet
- Basement: Crawl Space
- Number of fireplaces: 1
- Fireplace features: Wood Burning
Interior area
- Total structure area: 1,380
- Total interior livable area: 1,380 sqft
Property
Parking
- Total spaces: 1
- Parking features: Driveway, RV Access/Parking, Attached
- Attached garage spaces: 1
- Has uncovered spaces: Yes
Accessibility
- Accessibility features: Garage On Main, Minimal Steps, One Level, Accessibility
Features
- Stories: 1
- Patio & porch: Deck, Porch
- Exterior features: Raised Beds, Yard
- Fencing: Fenced
- Has view: Yes
- View description: Mountain(s), Valley
Lot
- Size: 0.45 Acres
- Features: Level, SqFt 15000 to 19999
Details
- Additional structures: GuestQuarters, RVParking, ToolShed
- Parcel number: R47133
- Zoning: 5R
Construction
Type & style
- Home type: SingleFamily
- Architectural style: Cottage
- Property subtype: Residential, Single Family Residence
Materials
- T111 Siding, Wood Siding
- Foundation: Pillar/Post/Pier
- Roof: Composition
Condition
- Approximately
- New construction: No
- Year built: 1953
Utilities & green energy
- Sewer: Septic Tank
- Water: Shared Well
Community & neighborhood
Location
- Region: Sutherlin
Other
Other facts
- Listing terms: Cash,Conventional,FHA,VA Loan
Price history
| Date | Event | Price |
|---|---|---|
| 8/22/2025 | Sold | $315,000$228/sqft |
Source: | ||
| 7/5/2025 | Pending sale | $315,000$228/sqft |
Source: | ||
| 6/20/2025 | Listed for sale | $315,000+186.4%$228/sqft |
Source: | ||
| 6/29/2007 | Sold | $110,000$80/sqft |
Source: Public Record Report a problem | ||
Public tax history
| Year | Property taxes | Tax assessment |
|---|---|---|
| 2024 | $738 +3% | $100,501 +3% |
| 2023 | $717 +3% | $97,574 +3% |
| 2022 | $696 +3% | $94,733 +3% |
Find assessor info on the county website
Neighborhood: 97479
Nearby schools
GreatSchools rating
- NAEast Sutherlin Primary SchoolGrades: PK-2Distance: 4.1 mi
- 2/10Sutherlin Middle SchoolGrades: 6-8Distance: 3.9 mi
- 7/10Sutherlin High SchoolGrades: 9-12Distance: 3.9 mi
Schools provided by the listing agent
- Elementary: Sutherlin
- Middle: Sutherlin
- High: Sutherlin
Source: RMLS (OR). This data may not be complete. We recommend contacting the local school district to confirm school assignments for this home.
Get pre-qualified for a loan
At Zillow Home Loans, we can pre-qualify you in as little as 5 minutes with no impact to your credit score.An equal housing lender. NMLS #10287.

