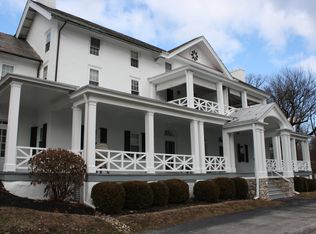Welcome to 211 Old Lancaster Road, a wonderfully updated home in spectacular Devon location! The front door leads you into a foyer with coat closet, updated kitchen featuring granite countertops, breakfast bar, gourmet ovens, tiled back splash, stainless steel appliances, high end cabinetry and carries into the dining room with a beautiful view out back from 2 very large Anderson bay windows. The living room has an Italian marble fireplace as its centerpiece. There is a 1st floor master bedroom with 3 walk-in closets and a remodeled master bathroom with heavily upgraded shower and beautiful tile. 2nd bedroom (currently being used as an office) is also on the main level and has several high-end built-ins & desk. A powder room and extra-large laundry room round out the first floor. Upstairs you will find an open classic over-the-garage area designed by Hoffman Architects with a pool table, as well as 3rd & 4th bedrooms (each with access to a 2nd floor deck out back) which are served by a full bathroom and a large family room boasting pocket doors and vast space for a game area. A perfectly manicured lot full of mature trees, irrigation system for the plants, green house/shed and pavers off the back of the house make the views truly worthy of a magazine. This is one of the deepest lots on Old Lancaster Road and you will surely not be disappointed. Other amenities include lots of cherry & oak hardwood floors, cedar closet, 1st floor laundry, 2-car attached garage with separate workshop & storage area, new blinds, new AC compressor, short walk to the Devon Train Station and the T/E School District! This is a must-see property!
This property is off market, which means it's not currently listed for sale or rent on Zillow. This may be different from what's available on other websites or public sources.
