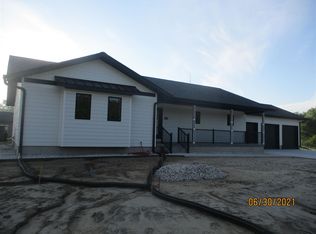Sold for $394,000
$394,000
211 Old Hadar Rd, Norfolk, NE 68701
3beds
2baths
1,798sqft
Acreage
Built in 2023
1.03 Acres Lot
$425,300 Zestimate®
$219/sqft
$2,293 Estimated rent
Home value
$425,300
$404,000 - $447,000
$2,293/mo
Zestimate® history
Loading...
Owner options
Explore your selling options
What's special
LANDSCAPING, UNDERGROUND SPRINKLERS AND HYDRO SEEDED LAWN NOW IN PLACE ! This is what NEW construction should look like!! Many unique features are incorporated into the floor plan and design. Quality throughout this home. Beautiful built-in revolving color Neon Evening light! Great access/ decorative areas over the entry to the hallway from living room. High energy Marvin windows, LP smartside siding, 30 yr laminate shingles, Spray foamed walls and High capacity chopped fiber insulation for extreme R value making this home an energy efficient dream ! 2x6 sidewalls including the garage . Large ONYX shower with Rain head and standard shower head and double corner caddy storage. Large walk in closet. Kitchen features GE appliances, quality cabinetry and design with Marble back splash. Quiet close drawers and doors. Large pantry with sliding barn door. Off the kitchen is a 15 x 10 patio. Full unfinished basement to design your living space ( egress windows are already installed and bathroom plumbing installed ). TRANE furnace and Hellenbrand water softener. 36' x 30' 3 car garage , fully insulated and finished with 3 overhead doors and 2 walk doors. Front covered porch is 19' x 5' for those early morning coffees or late afternoon. Extremely secluded building lot with only 1 neighbor to the north PLUS it sits on 1.03 acres with a small stream running through and a freshly paved roadway. Lower tax rates and only 6 minutes from 13th and Benjamin ave ! Plan a tour today !
Zillow last checked: 8 hours ago
Listing updated: September 26, 2025 at 11:20pm
Listed by:
Todd Borgmeyer,
Gary Bretschneider Broker
Bought with:
Bev Mauch
Coldwell Banker Dover
Source: Norfolk BOR,MLS#: 230113
Facts & features
Interior
Bedrooms & bathrooms
- Bedrooms: 3
- Bathrooms: 2
- Main level bathrooms: 2
- Main level bedrooms: 3
Primary bedroom
- Level: Main
- Area: 180
- Dimensions: 15 x 12
Bedroom 2
- Level: Main
- Area: 137.5
- Dimensions: 12.5 x 11
Bedroom 3
- Level: Main
- Area: 137.5
- Dimensions: 12.5 x 11
Dining room
- Features: Liv/Din Combo
Kitchen
- Features: Pantry
- Level: Main
- Area: 190
- Dimensions: 19 x 10
Living room
- Level: Main
- Area: 440
- Dimensions: 22 x 20
Cooling
- Central Air, Elec Forced Air
Appliances
- Included: Dishwasher, Electric Range, Microwave, Refrigerator, Water Softener Owned, 50 Gal plus Water Heater, Electric Water Heater
- Laundry: Bedroom Level, Electric, Main Level
Features
- Walk-In Closet(s)
- Basement: Drain Tiled,Full
- Has fireplace: No
Interior area
- Total structure area: 1,798
- Total interior livable area: 1,798 sqft
- Finished area above ground: 1,798
Property
Parking
- Total spaces: 3
- Parking features: Attached, Garage Door Opener
- Attached garage spaces: 3
Features
- Patio & porch: Patio
- Exterior features: Rain Gutters
- Waterfront features: None
Lot
- Size: 1.03 Acres
- Dimensions: 360 x 125
- Features: Landscaping (Good), Landscaping (Rough Grade)
Details
- Parcel number: 700015111
Construction
Type & style
- Home type: SingleFamily
- Architectural style: Ranch
- Property subtype: Acreage
Materials
- Concrete Block, Frame, Hardboard
- Roof: Comp/Shingle
Condition
- New/Under Construction
- New construction: Yes
- Year built: 2023
Utilities & green energy
- Sewer: Public Sewer
- Water: Well
- Utilities for property: Electricity Connected
Community & neighborhood
Security
- Security features: Smoke Detector(s)
Location
- Region: Norfolk
Other
Other facts
- Price range: $394K - $394K
- Road surface type: Blacktop
Price history
| Date | Event | Price |
|---|---|---|
| 9/27/2023 | Sold | $394,000-1.4%$219/sqft |
Source: Norfolk BOR #230113 Report a problem | ||
| 8/31/2023 | Pending sale | $399,500$222/sqft |
Source: Norfolk BOR #230113 Report a problem | ||
| 7/26/2023 | Price change | $399,500-4.8%$222/sqft |
Source: Norfolk BOR #230113 Report a problem | ||
| 7/6/2023 | Price change | $419,500-2.3%$233/sqft |
Source: Norfolk BOR #230113 Report a problem | ||
| 5/8/2023 | Price change | $429,500-2.3%$239/sqft |
Source: Norfolk BOR #230113 Report a problem | ||
Public tax history
Tax history is unavailable.
Neighborhood: 68701
Nearby schools
GreatSchools rating
- 7/10Pierce Elementary SchoolGrades: PK-6Distance: 7.9 mi
- 9/10Pierce Jr/Sr High SchoolGrades: 7-12Distance: 8.1 mi
Get pre-qualified for a loan
At Zillow Home Loans, we can pre-qualify you in as little as 5 minutes with no impact to your credit score.An equal housing lender. NMLS #10287.
