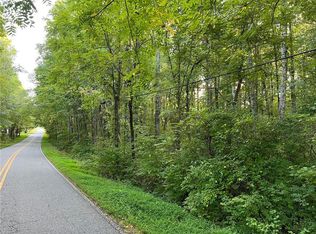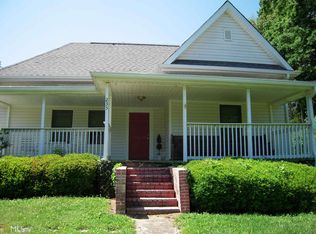Closed
$675,000
211 Old Canton Rd, Ball Ground, GA 30107
3beds
1,781sqft
Single Family Residence, Residential
Built in 1940
0.61 Acres Lot
$681,600 Zestimate®
$379/sqft
$2,273 Estimated rent
Home value
$681,600
$641,000 - $729,000
$2,273/mo
Zestimate® history
Loading...
Owner options
Explore your selling options
What's special
Welcome to a truly special slice of history in the heart of downtown Ball Ground! This beautifully restored Craftsman Bungalow is only steps away from Ball Ground Elementary. It offers a perfect mix of classic character and modern comfort. Inside, you’ll be enchanted by the heart pine floors and tall ceilings. The ornate moldings and five fireplaces bring a touch of old-world charm. Stained glass windows and original mantels share tales from the past. New electrical, plumbing, and HVAC systems, along with a beautifully updated kitchen with GE Cafe appliances make daily living easy. The main-level primary bedroom is a true retreat. The Primary suite closet has the washer & dryer in it for easy access and en suite bath with double vanities, a tiled shower, and plenty of built-in storage. An additional bedroom on the main level with en suite bath is perfect for guests! Upstairs, you’ll find a spacious bedroom and flex space for work or play plus a shared bath—a versatile layout ideal for family, guests, or home office space. And with spray foam insulation in the attic, you’ll enjoy energy efficiency year-round. Set on over half an acre—one of the largest lots in downtown Ball Ground—this home offers room to grow, relax, and entertain. The 2-story barn with 6 stalls and a fenced area perfect for animals, original workshop, brick patio, and fenced garden area invite outdoor living at its finest. This is more than a home—it’s a rare opportunity to own a piece of Ball Ground’s past, fully restored for your future.
Zillow last checked: 8 hours ago
Listing updated: June 30, 2025 at 10:56pm
Listing Provided by:
Path Post Team,
Path & Post Real Estate 404-334-2402,
Lisa West,
Path & Post Real Estate
Bought with:
Jennifer Warner, 338913
Method Real Estate Advisors
Source: FMLS GA,MLS#: 7550799
Facts & features
Interior
Bedrooms & bathrooms
- Bedrooms: 3
- Bathrooms: 3
- Full bathrooms: 2
- 1/2 bathrooms: 1
- Main level bathrooms: 1
- Main level bedrooms: 2
Primary bedroom
- Features: Master on Main
- Level: Master on Main
Bedroom
- Features: Master on Main
Primary bathroom
- Features: Double Vanity, Shower Only
Dining room
- Features: Seats 12+, Separate Dining Room
Kitchen
- Features: Cabinets White, Kitchen Island, Pantry, Stone Counters
Heating
- Central, Forced Air, Natural Gas
Cooling
- Ceiling Fan(s), Central Air
Appliances
- Included: Dishwasher, Dryer, Gas Range, Microwave, Refrigerator, Tankless Water Heater
- Laundry: Laundry Room, Main Level
Features
- Crown Molding, Double Vanity, High Ceilings 9 ft Main, Walk-In Closet(s)
- Flooring: Ceramic Tile, Hardwood, Tile
- Windows: None
- Basement: Crawl Space
- Number of fireplaces: 5
- Fireplace features: Decorative, Living Room
- Common walls with other units/homes: No Common Walls
Interior area
- Total structure area: 1,781
- Total interior livable area: 1,781 sqft
- Finished area above ground: 1,781
Property
Parking
- Total spaces: 3
- Parking features: Driveway, Storage
- Has uncovered spaces: Yes
Accessibility
- Accessibility features: None
Features
- Levels: One and One Half
- Stories: 1
- Patio & porch: Front Porch, Patio
- Exterior features: Private Yard, Rain Gutters, No Dock
- Pool features: None
- Spa features: None
- Fencing: Back Yard,Fenced,Front Yard,Wood
- Has view: Yes
- View description: City, Trees/Woods
- Waterfront features: None
- Body of water: None
Lot
- Size: 0.61 Acres
- Dimensions: 300 x 88
- Features: Back Yard, Front Yard, Landscaped, Level
Details
- Additional structures: Barn(s), Outbuilding, Stable(s), Workshop
- Parcel number: 94N03 009
- Other equipment: Dehumidifier
- Horses can be raised: Yes
- Horse amenities: Barn, Stable(s)
Construction
Type & style
- Home type: SingleFamily
- Architectural style: Bungalow,Craftsman,Traditional
- Property subtype: Single Family Residence, Residential
Materials
- Lap Siding, Wood Siding
- Foundation: Block, Pillar/Post/Pier
- Roof: Metal
Condition
- Resale
- New construction: No
- Year built: 1940
Utilities & green energy
- Electric: 110 Volts, 220 Volts
- Sewer: Public Sewer
- Water: Public
- Utilities for property: Cable Available, Electricity Available, Phone Available, Sewer Available, Water Available
Green energy
- Energy efficient items: Appliances, Insulation
- Energy generation: None
Community & neighborhood
Security
- Security features: Smoke Detector(s)
Community
- Community features: Near Schools, Near Shopping, Park, Sidewalks, Street Lights
Location
- Region: Ball Ground
- Subdivision: None
Other
Other facts
- Road surface type: Asphalt, Paved
Price history
| Date | Event | Price |
|---|---|---|
| 6/27/2025 | Sold | $675,000$379/sqft |
Source: | ||
| 5/10/2025 | Pending sale | $675,000$379/sqft |
Source: | ||
| 5/9/2025 | Listed for sale | $675,000$379/sqft |
Source: | ||
| 5/6/2025 | Pending sale | $675,000$379/sqft |
Source: | ||
| 5/5/2025 | Listed for sale | $675,000$379/sqft |
Source: | ||
Public tax history
| Year | Property taxes | Tax assessment |
|---|---|---|
| 2025 | $4,306 +2% | $146,320 +4.8% |
| 2024 | $4,221 +11.7% | $139,680 +11.7% |
| 2023 | $3,780 +12.1% | $125,080 +23.9% |
Find assessor info on the county website
Neighborhood: 30107
Nearby schools
GreatSchools rating
- 6/10Ball Ground Elementary SchoolGrades: PK-5Distance: 0.2 mi
- 7/10Creekland Middle SchoolGrades: 6-8Distance: 7.3 mi
- 9/10Creekview High SchoolGrades: 9-12Distance: 7.2 mi
Schools provided by the listing agent
- Elementary: Ball Ground
- Middle: Creekland - Cherokee
- High: Creekview
Source: FMLS GA. This data may not be complete. We recommend contacting the local school district to confirm school assignments for this home.
Get a cash offer in 3 minutes
Find out how much your home could sell for in as little as 3 minutes with a no-obligation cash offer.
Estimated market value
$681,600
Get a cash offer in 3 minutes
Find out how much your home could sell for in as little as 3 minutes with a no-obligation cash offer.
Estimated market value
$681,600

