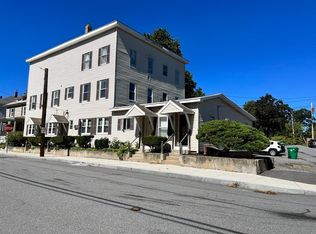Enter this Colonial home into a beautiful foyer, with main level layout consisting of a mud room area, a spacious kitchen, formal dining room with built in china cabinet, full bath with separate laundry room. Upstairs there are 3 bedrooms with gleaming hardwood flooring and a half bath. Per seller, new roof is less than 3 years old. Mixed use property in a residential area with a partially finished walk-out basement that is presently being used as a hair salon paying $200/mo. Large paved driveway. Makes for a wonderful place to live if you're looking for a nice, affordable 3 bedroom Colonial, or for a place for your home business!!
This property is off market, which means it's not currently listed for sale or rent on Zillow. This may be different from what's available on other websites or public sources.
