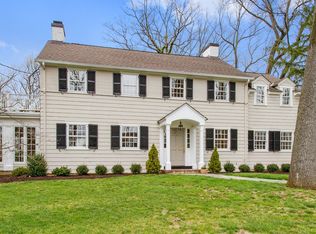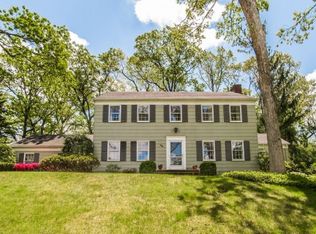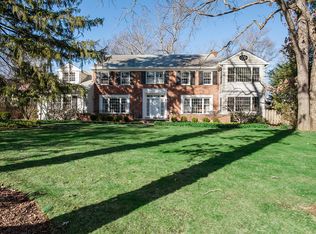The formal dining room has leaded glass windows, built-in corner china cabinets; and there is a dramatic family room with vaulted ceiling, built-in entertainment center, fireplace, and French doors to a bluestone patio. The kitchen is pristine and bright with crisp white cabinetry, peninsula, and a separate breakfast room with built-in cabinetry and bay window that is the perfect place for reading the morning paper. There's direct access from the kitchen to both a two-car garage and a covered entry porch, with a powder room located nearby. The upstairs features 4 bedrooms and three full baths. The generous master suite boasts two custom-fitted California closets and an updated marble-clad master bath. A Jack-and-Jill bath adjoins two of the other bedrooms. The fourth bedroom can also be accessed from the back staircase and features a California custom-fitted walk-in closet and updated bath. Bessler stairs from the hallway lead to a full-floored attic, and there's plenty of room in the partially finished lower level to create your own space. Listing agent and office: Virginia Jordan, Lois Schneider Realtor.
This property is off market, which means it's not currently listed for sale or rent on Zillow. This may be different from what's available on other websites or public sources.


