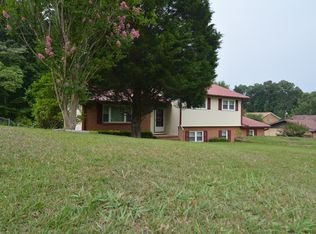Sold for $173,250 on 06/16/25
$173,250
211 Oak Rd, Anniston, AL 36206
3beds
1,382sqft
Single Family Residence
Built in 1970
0.48 Acres Lot
$180,300 Zestimate®
$125/sqft
$1,054 Estimated rent
Home value
$180,300
$142,000 - $227,000
$1,054/mo
Zestimate® history
Loading...
Owner options
Explore your selling options
What's special
This fully remodeled brick rancher is ready for you to call it home! With 1,382 squarefeet, 3 bedrooms, and 2 bathrooms, all sitting on a roomy 0.48-acre lot, it’s the perfect mix of space, comfort, and affordability—ideal for a first-time homebuyer. Recent updates give this home a fresh, modern feel, including neutral interior and exterior paint, new tile and luxury vinyl plank flooring, stylish new light fixtures and bathroom fixtures, and a completely updated kitchen with brand-new cabinets, countertops, and appliances. All the work has been done—just move in and make it your own. Come take a look and see why this could be the perfect place to start your next chapter!
Zillow last checked: 8 hours ago
Listing updated: June 18, 2025 at 06:35am
Listed by:
Charles Hammonds 256-454-2299,
Keller Williams Realty Group
Bought with:
Hunter Cain
ERA King Real Estate
Source: GALMLS,MLS#: 21416199
Facts & features
Interior
Bedrooms & bathrooms
- Bedrooms: 3
- Bathrooms: 2
- Full bathrooms: 2
Primary bedroom
- Level: First
Bedroom 1
- Level: First
Bedroom 2
- Level: First
Primary bathroom
- Level: First
Bathroom 1
- Level: First
Family room
- Level: First
Kitchen
- Features: Laminate Counters
- Level: First
Living room
- Level: First
Basement
- Area: 0
Heating
- Electric
Cooling
- Electric
Appliances
- Included: Dishwasher, Electric Oven, Stainless Steel Appliance(s), Stove-Electric, Electric Water Heater
- Laundry: Electric Dryer Hookup, Washer Hookup, Main Level, Laundry Room, Yes
Features
- None, Separate Shower, Tub/Shower Combo
- Flooring: Laminate, Tile
- Basement: Crawl Space
- Attic: Walk-up,Yes
- Has fireplace: No
Interior area
- Total interior livable area: 1,382 sqft
- Finished area above ground: 1,382
- Finished area below ground: 0
Property
Parking
- Total spaces: 2
- Parking features: Attached, Driveway, Parking (MLVL)
- Has attached garage: Yes
- Carport spaces: 2
- Has uncovered spaces: Yes
Features
- Levels: One
- Stories: 1
- Patio & porch: Open (PATIO), Patio
- Pool features: None
- Fencing: Fenced
- Has view: Yes
- View description: None
- Waterfront features: No
Lot
- Size: 0.48 Acres
Details
- Parcel number: 1804191013012000
- Special conditions: N/A
Construction
Type & style
- Home type: SingleFamily
- Property subtype: Single Family Residence
Materials
- Brick
Condition
- Year built: 1970
Utilities & green energy
- Sewer: Septic Tank
- Water: Public
Community & neighborhood
Location
- Region: Anniston
- Subdivision: Carriage Hills
Other
Other facts
- Road surface type: Paved
Price history
| Date | Event | Price |
|---|---|---|
| 6/16/2025 | Sold | $173,250+2%$125/sqft |
Source: | ||
| 4/20/2025 | Contingent | $169,900$123/sqft |
Source: | ||
| 4/17/2025 | Listed for sale | $169,900+171.8%$123/sqft |
Source: | ||
| 3/9/2017 | Sold | $62,500-10.6%$45/sqft |
Source: | ||
| 2/17/2017 | Pending sale | $69,900$51/sqft |
Source: Keller Williams - Anniston #758851 | ||
Public tax history
| Year | Property taxes | Tax assessment |
|---|---|---|
| 2024 | -- | $10,360 -3.4% |
| 2023 | -- | $10,720 +9.6% |
| 2022 | -- | $9,780 +21.3% |
Find assessor info on the county website
Neighborhood: 36206
Nearby schools
GreatSchools rating
- 3/10Saks Elementary SchoolGrades: PK-4Distance: 0.7 mi
- NASaks Middle SchoolGrades: 5-8Distance: 0.8 mi
- 4/10Saks High SchoolGrades: 9-12Distance: 0.7 mi
Schools provided by the listing agent
- Elementary: Saks
- Middle: Saks
- High: Saks
Source: GALMLS. This data may not be complete. We recommend contacting the local school district to confirm school assignments for this home.

Get pre-qualified for a loan
At Zillow Home Loans, we can pre-qualify you in as little as 5 minutes with no impact to your credit score.An equal housing lender. NMLS #10287.
