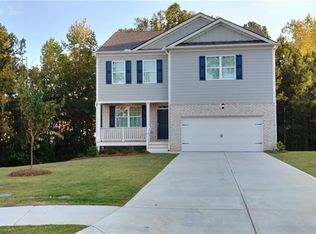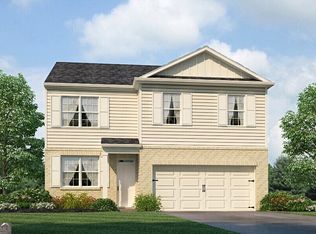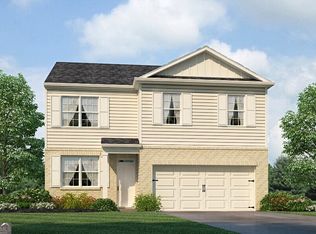Closed
$379,990
211 Oak Leaf Rd, Dallas, GA 30132
3beds
2,164sqft
Single Family Residence
Built in 2024
-- sqft lot
$383,600 Zestimate®
$176/sqft
$2,289 Estimated rent
Home value
$383,600
$345,000 - $430,000
$2,289/mo
Zestimate® history
Loading...
Owner options
Explore your selling options
What's special
Beautiful 3 bedroom, 2.5 bath Penwell floorplan home with white cabinets in kitchen and bathroom. Granite countertops and stainless-steel appliances in the kitchen. LVP flooring throughout most of main living areas. Large upstairs loft. Primary suite offers separate soaker tub and shower. Full unfinished basement. Wooded lot in the cul-de-sac. Close to downtown Dallas and several park venues. Photos for illustrative purposes only- not of actual home.
Zillow last checked: 8 hours ago
Listing updated: December 02, 2024 at 11:40am
Listed by:
Traci Bates 678-382-7822,
D.R. Horton Realty of Georgia, Inc.
Bought with:
Meryam Bilal, 437679
Maximum One Realty Executives
Source: GAMLS,MLS#: 10308364
Facts & features
Interior
Bedrooms & bathrooms
- Bedrooms: 3
- Bathrooms: 3
- Full bathrooms: 2
- 1/2 bathrooms: 1
Kitchen
- Features: Kitchen Island, Solid Surface Counters, Walk-in Pantry
Heating
- Central, Electric, Forced Air
Cooling
- Central Air
Appliances
- Included: Dishwasher, Disposal, Microwave
- Laundry: Upper Level
Features
- Double Vanity, High Ceilings, Separate Shower, Walk-In Closet(s)
- Flooring: Carpet, Laminate, Vinyl
- Basement: Bath/Stubbed,Daylight,Exterior Entry,Full,Unfinished
- Has fireplace: No
- Common walls with other units/homes: No Common Walls
Interior area
- Total structure area: 2,164
- Total interior livable area: 2,164 sqft
- Finished area above ground: 2,164
- Finished area below ground: 0
Property
Parking
- Parking features: Garage, Kitchen Level
- Has garage: Yes
Features
- Levels: One
- Stories: 1
- Patio & porch: Patio
- Body of water: None
Lot
- Features: Level
Details
- Parcel number: 0.0
Construction
Type & style
- Home type: SingleFamily
- Architectural style: Craftsman,Traditional
- Property subtype: Single Family Residence
Materials
- Other
- Foundation: Slab
- Roof: Composition
Condition
- Under Construction
- New construction: Yes
- Year built: 2024
Utilities & green energy
- Sewer: Public Sewer
- Water: Public
- Utilities for property: Cable Available, Electricity Available, High Speed Internet, Natural Gas Available, Phone Available, Sewer Available, Underground Utilities, Water Available
Green energy
- Water conservation: Low-Flow Fixtures
Community & neighborhood
Security
- Security features: Carbon Monoxide Detector(s), Smoke Detector(s)
Community
- Community features: Sidewalks, Street Lights, Walk To Schools, Near Shopping
Location
- Region: Dallas
- Subdivision: Oakwood
HOA & financial
HOA
- Has HOA: Yes
- HOA fee: $600 annually
- Services included: Other
Other
Other facts
- Listing agreement: Exclusive Right To Sell
- Listing terms: Cash,Conventional,Fannie Mae Approved,FHA,Freddie Mac Approved,VA Loan
Price history
| Date | Event | Price |
|---|---|---|
| 11/27/2024 | Sold | $379,990$176/sqft |
Source: | ||
| 8/23/2024 | Pending sale | $379,990$176/sqft |
Source: | ||
| 8/1/2024 | Price change | $379,990-0.1%$176/sqft |
Source: | ||
| 6/27/2024 | Price change | $380,490-2.4%$176/sqft |
Source: | ||
| 6/13/2024 | Price change | $389,990-2.4%$180/sqft |
Source: | ||
Public tax history
| Year | Property taxes | Tax assessment |
|---|---|---|
| 2025 | $3,608 +610.3% | $145,032 +625.2% |
| 2024 | $508 | $20,000 |
Find assessor info on the county website
Neighborhood: 30132
Nearby schools
GreatSchools rating
- 4/10Dallas Elementary SchoolGrades: PK-5Distance: 2.3 mi
- 6/10Lena Mae Moses Middle SchoolGrades: 6-8Distance: 1.1 mi
- 4/10East Paulding High SchoolGrades: 9-12Distance: 3.8 mi
Schools provided by the listing agent
- Elementary: Dallas
- Middle: Moses
- High: East Paulding
Source: GAMLS. This data may not be complete. We recommend contacting the local school district to confirm school assignments for this home.
Get a cash offer in 3 minutes
Find out how much your home could sell for in as little as 3 minutes with a no-obligation cash offer.
Estimated market value$383,600
Get a cash offer in 3 minutes
Find out how much your home could sell for in as little as 3 minutes with a no-obligation cash offer.
Estimated market value
$383,600


