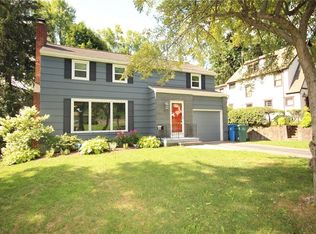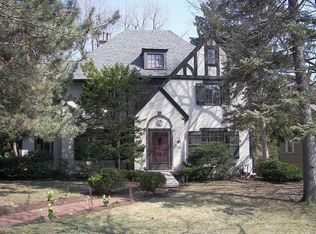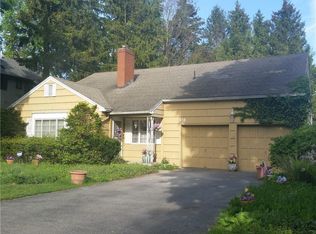Closed
$342,500
211 Nunda Blvd, Rochester, NY 14610
4beds
2,248sqft
Single Family Residence
Built in 1929
8,803.48 Square Feet Lot
$406,700 Zestimate®
$152/sqft
$2,557 Estimated rent
Maximize your home sale
Get more eyes on your listing so you can sell faster and for more.
Home value
$406,700
$378,000 - $439,000
$2,557/mo
Zestimate® history
Loading...
Owner options
Explore your selling options
What's special
Discover this charming storybook home nestled near Rochester's finest dining & Cobbs Hill Park! This unique property boasts a round turret foyer entrance and grand architectural details, such as arched doorways, trim-work, beams, & built-in cabinetry. The cozy living room with wood-burning fireplace opens to a formal dining room for effortless entertaining. Original hardwoods await under the carpet! Enjoy a family room with a large picture window, overlooking the beautifully landscaped & hardscaped backyard. A spacious primary suite boasts a walk-in closet, vanity area, & room for private sitting. Ensuite bath has historically appropriate tile in amazing condition. 3 additional bedrooms on the 2nd floor offer flex space options for an in-home office. Don’t miss your chance to write your story in this one-of-a-kind property. Greenlight internet. City amenities include sidewalk plowing, garbage & recycling removal! Actual sqft is 2,248 per attached document. Delayed showings & negotiations on file. All showings begin Thursday 2/16. All offers to be reviewed Monday 2/20 @ 11am.
Zillow last checked: 8 hours ago
Listing updated: April 06, 2023 at 08:38am
Listed by:
Mark A. Siwiec 585-340-4978,
Keller Williams Realty Greater Rochester
Bought with:
Laura E. Swogger, 30SW1092952
Keller Williams Realty Greater Rochester
Source: NYSAMLSs,MLS#: R1455452 Originating MLS: Rochester
Originating MLS: Rochester
Facts & features
Interior
Bedrooms & bathrooms
- Bedrooms: 4
- Bathrooms: 3
- Full bathrooms: 2
- 1/2 bathrooms: 1
- Main level bathrooms: 1
Heating
- Gas, Forced Air
Cooling
- Central Air
Appliances
- Included: Double Oven, Dryer, Dishwasher, Electric Oven, Electric Range, Gas Water Heater, Microwave, Refrigerator, Washer, Humidifier
- Laundry: In Basement
Features
- Cedar Closet(s), Separate/Formal Dining Room, Entrance Foyer, Eat-in Kitchen, Separate/Formal Living Room, Sliding Glass Door(s), Solid Surface Counters, Programmable Thermostat
- Flooring: Carpet, Hardwood, Tile, Varies, Vinyl
- Doors: Sliding Doors
- Basement: Full
- Number of fireplaces: 1
Interior area
- Total structure area: 2,248
- Total interior livable area: 2,248 sqft
Property
Parking
- Total spaces: 2
- Parking features: Attached, Garage, Storage, Garage Door Opener
- Attached garage spaces: 2
Features
- Patio & porch: Patio
- Exterior features: Blacktop Driveway, Fence, Patio
- Fencing: Partial
Lot
- Size: 8,803 sqft
- Dimensions: 60 x 146
- Features: Residential Lot
Details
- Parcel number: 26140012272000020130000000
- Special conditions: Standard
Construction
Type & style
- Home type: SingleFamily
- Architectural style: Tudor
- Property subtype: Single Family Residence
Materials
- Stucco, Copper Plumbing
- Foundation: Block
- Roof: Asphalt
Condition
- Resale
- Year built: 1929
Utilities & green energy
- Electric: Circuit Breakers
- Sewer: Connected
- Water: Connected, Public
- Utilities for property: Cable Available, Sewer Connected, Water Connected
Community & neighborhood
Security
- Security features: Security System Owned
Location
- Region: Rochester
- Subdivision: Brightondale
Other
Other facts
- Listing terms: Cash,Conventional,FHA,VA Loan
Price history
| Date | Event | Price |
|---|---|---|
| 3/31/2023 | Sold | $342,500+3.8%$152/sqft |
Source: | ||
| 2/21/2023 | Pending sale | $329,900$147/sqft |
Source: | ||
| 2/16/2023 | Listed for sale | $329,900$147/sqft |
Source: | ||
Public tax history
| Year | Property taxes | Tax assessment |
|---|---|---|
| 2024 | -- | $353,900 +28.7% |
| 2023 | -- | $275,000 |
| 2022 | -- | $275,000 |
Find assessor info on the county website
Neighborhood: Cobbs Hill
Nearby schools
GreatSchools rating
- 4/10School 15 Children S School Of RochesterGrades: PK-6Distance: 0.4 mi
- 4/10East Lower SchoolGrades: 6-8Distance: 1.4 mi
- 2/10East High SchoolGrades: 9-12Distance: 1.4 mi
Schools provided by the listing agent
- District: Rochester
Source: NYSAMLSs. This data may not be complete. We recommend contacting the local school district to confirm school assignments for this home.


