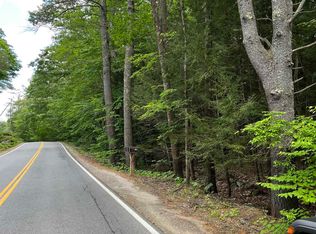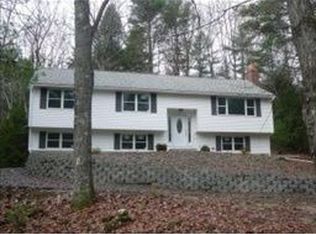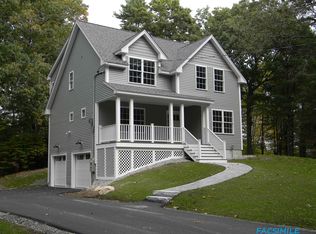Closed
Listed by:
Heather Machia-Gore,
KSRJ Signature Realty Group 603-819-4844
Bought with: Coldwell Banker Realty Bedford NH
$889,000
211 North Road, Sandown, NH 03873
4beds
2,788sqft
Single Family Residence
Built in 2025
2.14 Acres Lot
$907,600 Zestimate®
$319/sqft
$4,753 Estimated rent
Home value
$907,600
$844,000 - $980,000
$4,753/mo
Zestimate® history
Loading...
Owner options
Explore your selling options
What's special
Magnificent custom-built home thoughtfully designed offering 4 bedrooms, 3 baths, sitting perfectly on just over 2 acres. You're invited in from your farmer's porch, which sets the stage. Step into elegance with 9-ft ceilings, hardwood floors, and a gorgeous kitchen featuring stainless appliances, granite countertops, and a center island open to overlook your dining area, perfect for entertaining. The formal living room and family room overflow with natural light, and there's a convenient half bath. Upstairs, you will find a lavish primary suite boasting a beautifully tiled bath with double sinks and a tiled shower, along with two walk-in closets. There are three additional generous bedrooms (you still have your choice of flooring at this time), a full tiled bath, and a separate laundry room. The expansive third-floor walk-up attic is impressive and could be finished for additional living space if desired. The home features a full basement, on-demand hot water, and central air. Attached two-car garage with extra storage capacity. Relax on your back deck while enjoying the charm of small-town living, all while being conveniently close to shopping, excellent restaurants, and popular local winery. Commuters will appreciate the proximity to Boston and airports. We are ready for Occupancy!
Zillow last checked: 8 hours ago
Listing updated: June 20, 2025 at 12:26pm
Listed by:
Heather Machia-Gore,
KSRJ Signature Realty Group 603-819-4844
Bought with:
Jacqueline Ducharme
Coldwell Banker Realty Bedford NH
Source: PrimeMLS,MLS#: 5038904
Facts & features
Interior
Bedrooms & bathrooms
- Bedrooms: 4
- Bathrooms: 3
- Full bathrooms: 1
- 3/4 bathrooms: 1
- 1/2 bathrooms: 1
Heating
- Propane, Forced Air
Cooling
- Central Air
Appliances
- Included: Electric Cooktop, Dishwasher, Refrigerator, Instant Hot Water
- Laundry: 2nd Floor Laundry
Features
- Ceiling Fan(s), Kitchen Island, Primary BR w/ BA, Walk-In Closet(s)
- Flooring: Hardwood, Tile
- Basement: Bulkhead,Full,Interior Entry
- Attic: Walk-up
Interior area
- Total structure area: 5,108
- Total interior livable area: 2,788 sqft
- Finished area above ground: 2,788
- Finished area below ground: 0
Property
Parking
- Total spaces: 6
- Parking features: Paved, Auto Open, Direct Entry, Driveway, Garage, Parking Spaces 6+, Attached
- Garage spaces: 2
- Has uncovered spaces: Yes
Features
- Levels: Two
- Stories: 2
- Patio & porch: Covered Porch
- Exterior features: Deck
Lot
- Size: 2.14 Acres
- Features: Other
Details
- Parcel number: SDWNM0020B0020LD
- Zoning description: RR
Construction
Type & style
- Home type: SingleFamily
- Architectural style: Colonial
- Property subtype: Single Family Residence
Materials
- Wood Frame
- Foundation: Poured Concrete
- Roof: Architectural Shingle
Condition
- New construction: Yes
- Year built: 2025
Utilities & green energy
- Electric: 200+ Amp Service
- Sewer: 1250 Gallon, Septic Tank
- Utilities for property: Other
Community & neighborhood
Location
- Region: Sandown
Other
Other facts
- Road surface type: Paved
Price history
| Date | Event | Price |
|---|---|---|
| 6/20/2025 | Sold | $889,000$319/sqft |
Source: | ||
| 5/21/2025 | Contingent | $889,000$319/sqft |
Source: | ||
| 5/17/2025 | Price change | $889,000-0.1%$319/sqft |
Source: | ||
| 5/1/2025 | Listed for sale | $890,000$319/sqft |
Source: | ||
Public tax history
| Year | Property taxes | Tax assessment |
|---|---|---|
| 2024 | -- | -- |
Find assessor info on the county website
Neighborhood: 03873
Nearby schools
GreatSchools rating
- NASandown Central SchoolGrades: PK-KDistance: 2.7 mi
- 5/10Timberlane Regional Middle SchoolGrades: 6-8Distance: 8.3 mi
- 5/10Timberlane Regional High SchoolGrades: 9-12Distance: 8.3 mi
Get a cash offer in 3 minutes
Find out how much your home could sell for in as little as 3 minutes with a no-obligation cash offer.
Estimated market value$907,600
Get a cash offer in 3 minutes
Find out how much your home could sell for in as little as 3 minutes with a no-obligation cash offer.
Estimated market value
$907,600


