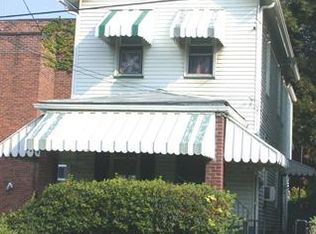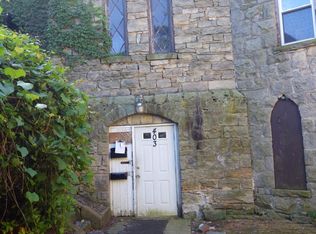Sold for $150,000
$150,000
211 New York Ave, Rochester, PA 15074
3beds
1,620sqft
Single Family Residence
Built in 1978
3,920.4 Square Feet Lot
$156,900 Zestimate®
$93/sqft
$1,903 Estimated rent
Home value
$156,900
$135,000 - $184,000
$1,903/mo
Zestimate® history
Loading...
Owner options
Explore your selling options
What's special
Welcome to 211 New York Ave. This house will put a warm smile on your face as you enter the front door. The main floor offers an extra large livng room space/dining space and a large picture window with a great view of the river. The nicely renovated kitchen with electric stove, island and pantry and plenty of counter space is a great space to cook. A full bath and a bedrom(currently used as a play room) complete the main floor. Two nice size bedrooms and full bath complete the 2nd floor, which includes plenty of closet space as well. An extra finished room in the clean and roomy basement that the seller uses as a bedroom. The laundry room area offers penty of storage space as well. Close to Downtown Beaver and all your shopping needs are close by.
Zillow last checked: 8 hours ago
Listing updated: January 22, 2025 at 05:00pm
Listed by:
Maureen Ditson 724-776-9705,
BERKSHIRE HATHAWAY THE PREFERRED REALTY
Bought with:
Adriona Williams, RS363528
LIFEVENTURE BUY CHOICE HOMES
Source: WPMLS,MLS#: 1673904 Originating MLS: West Penn Multi-List
Originating MLS: West Penn Multi-List
Facts & features
Interior
Bedrooms & bathrooms
- Bedrooms: 3
- Bathrooms: 3
- Full bathrooms: 2
- 1/2 bathrooms: 1
Primary bedroom
- Level: Main
- Dimensions: 18x18
Bedroom 2
- Level: Upper
- Dimensions: 14x12
Bedroom 3
- Level: Upper
- Dimensions: 18x13
Family room
- Level: Lower
- Dimensions: 20x12
Kitchen
- Level: Main
- Dimensions: 18x12
Laundry
- Level: Lower
Living room
- Level: Main
- Dimensions: 26x13
Heating
- Electric, Forced Air
Cooling
- Central Air
Appliances
- Included: Some Electric Appliances, Dryer, Dishwasher, Microwave, Refrigerator, Stove, Washer
Features
- Kitchen Island, Pantry, Window Treatments
- Flooring: Laminate, Carpet
- Windows: Screens, Window Treatments
- Basement: Finished,Walk-Out Access
- Has fireplace: No
- Fireplace features: None
Interior area
- Total structure area: 1,620
- Total interior livable area: 1,620 sqft
Property
Parking
- Total spaces: 1
- Parking features: Built In, Garage Door Opener
- Has attached garage: Yes
Features
- Levels: One and One Half
- Stories: 1
- Pool features: None
Lot
- Size: 3,920 sqft
- Dimensions: 62 x 103 x 32 x 79
Details
- Parcel number: 490010415000
Construction
Type & style
- Home type: SingleFamily
- Architectural style: Cape Cod
- Property subtype: Single Family Residence
Materials
- Brick, Vinyl Siding
- Roof: Asbestos Shingle
Condition
- Resale
- Year built: 1978
Details
- Warranty included: Yes
Utilities & green energy
- Sewer: Public Sewer
- Water: Public
Community & neighborhood
Community
- Community features: Public Transportation
Location
- Region: Rochester
Price history
| Date | Event | Price |
|---|---|---|
| 1/22/2025 | Sold | $150,000$93/sqft |
Source: | ||
| 1/13/2025 | Pending sale | $150,000$93/sqft |
Source: | ||
| 12/4/2024 | Contingent | $150,000$93/sqft |
Source: | ||
| 11/22/2024 | Price change | $150,000-5.7%$93/sqft |
Source: | ||
| 11/4/2024 | Price change | $159,000-3%$98/sqft |
Source: | ||
Public tax history
| Year | Property taxes | Tax assessment |
|---|---|---|
| 2023 | $3,671 +1.9% | $26,750 |
| 2022 | $3,605 | $26,750 |
| 2021 | $3,605 +1.1% | $26,750 |
Find assessor info on the county website
Neighborhood: 15074
Nearby schools
GreatSchools rating
- 6/10Rochester Area El SchoolGrades: K-5Distance: 0.4 mi
- 6/10Rochester Area Middle SchoolGrades: 6-8Distance: 0.4 mi
- 5/10Rochester Area High SchoolGrades: 9-12Distance: 0.4 mi
Schools provided by the listing agent
- District: Rochester Area
Source: WPMLS. This data may not be complete. We recommend contacting the local school district to confirm school assignments for this home.
Get pre-qualified for a loan
At Zillow Home Loans, we can pre-qualify you in as little as 5 minutes with no impact to your credit score.An equal housing lender. NMLS #10287.

