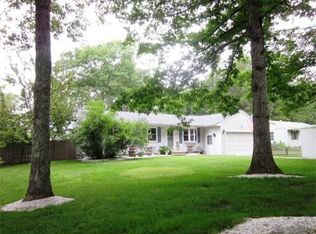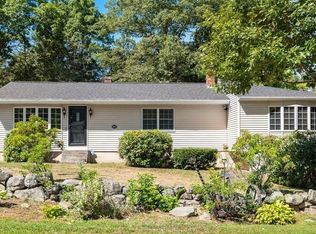Lovely ranch set back from the road with a rustic stonewall & wide driveway in the desirable town of Sturbridge. This home has been lovingly maintained & recently updated. The first floor level offers bamboo hardwood flooring throughout, updated kitchen w/granite counters, subway back-splash,newer stainless steel appliances. Bathroom with recent tile tub-surround/fixtures. This exterior has vinyl siding & windows, good roof, newer water heater, water softener system. Looking for additional space? You'll love & appreciate the full finished walk-out basement with in-law setup, featuring newer ceramic tile & kitchen cabinets. What a great space for family members to spread out & gather ! No need to worry about extra storage with a 20x20 shed with electricity, it's like a having a tiny house ! Can't forget the deck,fire-pit & garden area w/peach tree & many perennial plants throughout. Within walking distance to trails at Wells State & superb Mapike/ commuter access. Check our Virtual Tour
This property is off market, which means it's not currently listed for sale or rent on Zillow. This may be different from what's available on other websites or public sources.

