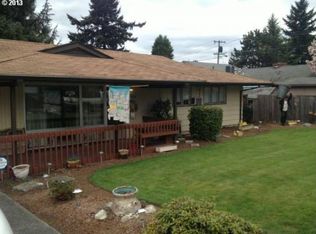Sold
$500,000
211 NE 127th Ave, Portland, OR 97230
4beds
1,724sqft
Residential, Single Family Residence
Built in 1961
7,840.8 Square Feet Lot
$494,800 Zestimate®
$290/sqft
$2,795 Estimated rent
Home value
$494,800
$470,000 - $520,000
$2,795/mo
Zestimate® history
Loading...
Owner options
Explore your selling options
What's special
OPEN HOUSE Sat 7/8 11am - 1pm. Charming Hazelwood Split-level! Inviting front porch covered in flowering clematis leads to a spacious living room, offering an abundance of natural light from large skylights and windows. The newly refinished hardwood floors add style and character on main & upper floors, while the wood-burning fireplace creates a cozy atmosphere. Fresh paint throughout the entire house. Adjacent to the living room is the dining area, featuring hardwood floors and a sliding door leading to a generously sized covered patio and backyard. Kitchen features granite counters, stainless steel appliances, dishwasher, and an abundance of counter space and storage. Upstairs, discover a desirable layout with three bedrooms and a full bathroom. The lower level features a cozy family room with a gas fireplace and engineered hardwood floors. Additionally, there is a fourth bedroom and another full bathroom, providing flexibility and convenience. 2-car garage and a driveway provides plenty of parking. There is extra space for parking on the side of the house, suitable for an additional vehicle or RV. The yard is a true outdoor oasis! This outdoor space is an entertainer's dream, providing ample room for gatherings and relaxation. The huge fully fenced back and side yards are perfect for gardening enthusiasts. You'll find raised garden boxes and a well-established garden, featuring apple trees, grapes, native marionberries, and numerous raspberry bushes. The yard also features a magnolia tree, adding beauty and charm. A shed is available for storing tools or utilizing as a workshop. Radon mitigation system in place. [Home Energy Score = 4. HES Report at https://rpt.greenbuildingregistry.com/hes/OR10219244]
Zillow last checked: 8 hours ago
Listing updated: August 09, 2023 at 07:37am
Listed by:
Carrie Richardson team@hometeamportland.com,
Home Team Realty, LLC.,
Kenny Yoder 503-953-2894,
Home Team Realty, LLC.
Bought with:
Ciji Dieringer, 201216271
John L. Scott Portland Central
Source: RMLS (OR),MLS#: 23027028
Facts & features
Interior
Bedrooms & bathrooms
- Bedrooms: 4
- Bathrooms: 2
- Full bathrooms: 2
Primary bedroom
- Features: Hardwood Floors, Closet
- Level: Upper
- Area: 154
- Dimensions: 14 x 11
Bedroom 2
- Features: Hardwood Floors, Closet
- Level: Upper
- Area: 121
- Dimensions: 11 x 11
Bedroom 3
- Features: Hardwood Floors, Closet
- Level: Upper
- Area: 90
- Dimensions: 10 x 9
Bedroom 4
- Features: Closet, Engineered Hardwood
- Level: Lower
- Area: 110
- Dimensions: 11 x 10
Dining room
- Features: Hardwood Floors, Sliding Doors
- Level: Main
- Area: 90
- Dimensions: 9 x 10
Family room
- Features: Fireplace, Engineered Hardwood
- Level: Lower
- Area: 299
- Dimensions: 23 x 13
Kitchen
- Features: Dishwasher, Disposal, Free Standing Range, Free Standing Refrigerator
- Level: Main
- Area: 130
- Width: 10
Living room
- Features: Fireplace, Hardwood Floors, Skylight
- Level: Main
- Area: 247
- Dimensions: 19 x 13
Heating
- Heat Pump, Fireplace(s)
Cooling
- Heat Pump
Appliances
- Included: Disposal, Free-Standing Range, Free-Standing Refrigerator, Gas Appliances, Microwave, Stainless Steel Appliance(s), Dishwasher, Electric Water Heater
- Laundry: Laundry Room
Features
- Closet, Granite
- Flooring: Wood, Hardwood, Engineered Hardwood
- Doors: Sliding Doors
- Windows: Vinyl Frames, Skylight(s)
- Basement: Finished
- Fireplace features: Gas, Wood Burning
Interior area
- Total structure area: 1,724
- Total interior livable area: 1,724 sqft
Property
Parking
- Total spaces: 2
- Parking features: Driveway, RV Access/Parking, Attached
- Attached garage spaces: 2
- Has uncovered spaces: Yes
Features
- Levels: Tri Level
- Stories: 3
- Patio & porch: Covered Patio, Patio
- Exterior features: Garden, Raised Beds, Yard
- Fencing: Fenced
Lot
- Size: 7,840 sqft
- Dimensions: 105 x 75
- Features: Corner Lot, Level, SqFt 7000 to 9999
Details
- Additional structures: RVParking, ToolShed
- Parcel number: R218380
Construction
Type & style
- Home type: SingleFamily
- Architectural style: Mid Century Modern
- Property subtype: Residential, Single Family Residence
Materials
- Cement Siding
- Roof: Composition
Condition
- Resale
- New construction: No
- Year built: 1961
Utilities & green energy
- Sewer: Public Sewer
- Water: Public
Community & neighborhood
Security
- Security features: Security System Owned
Location
- Region: Portland
- Subdivision: Hazelwood
Other
Other facts
- Listing terms: Cash,Conventional,FHA,VA Loan
- Road surface type: Concrete
Price history
| Date | Event | Price |
|---|---|---|
| 8/9/2023 | Sold | $500,000+6.4%$290/sqft |
Source: | ||
| 7/9/2023 | Pending sale | $469,900$273/sqft |
Source: | ||
| 7/6/2023 | Listed for sale | $469,900+59.3%$273/sqft |
Source: | ||
| 7/11/2016 | Sold | $295,000$171/sqft |
Source: | ||
| 5/26/2016 | Pending sale | $295,000$171/sqft |
Source: Redfin #16590077 | ||
Public tax history
| Year | Property taxes | Tax assessment |
|---|---|---|
| 2025 | $5,128 +4.4% | $212,080 +3% |
| 2024 | $4,912 +4.5% | $205,910 +3% |
| 2023 | $4,699 +5.5% | $199,920 +3% |
Find assessor info on the county website
Neighborhood: Hazelwood
Nearby schools
GreatSchools rating
- 5/10Menlo Park Elementary SchoolGrades: K-5Distance: 0.1 mi
- 4/10Floyd Light Middle SchoolGrades: 6-8Distance: 1 mi
- 2/10David Douglas High SchoolGrades: 9-12Distance: 0.7 mi
Schools provided by the listing agent
- Elementary: Menlo Park
- Middle: Floyd Light
- High: David Douglas
Source: RMLS (OR). This data may not be complete. We recommend contacting the local school district to confirm school assignments for this home.
Get a cash offer in 3 minutes
Find out how much your home could sell for in as little as 3 minutes with a no-obligation cash offer.
Estimated market value
$494,800
Get a cash offer in 3 minutes
Find out how much your home could sell for in as little as 3 minutes with a no-obligation cash offer.
Estimated market value
$494,800
