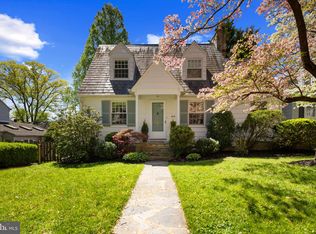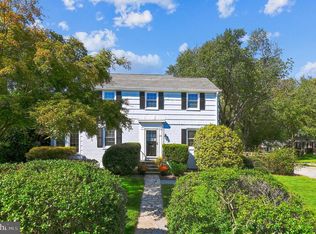Sold for $700,000
$700,000
211 N Tyrone Rd, Baltimore, MD 21212
3beds
2,000sqft
Single Family Residence
Built in 1942
5,880 Square Feet Lot
$-- Zestimate®
$350/sqft
$2,744 Estimated rent
Home value
Not available
Estimated sales range
Not available
$2,744/mo
Zestimate® history
Loading...
Owner options
Explore your selling options
What's special
OFFER DEADLINE: SUNDAY 1/26 AT 12 NOON. This is the one you've been waiting for! Nestled in the sought-after Armagh Village/21212 zip code, this beautifully updated 3-bedroom, 2-full-bath home seamlessly blends timeless charm with modern features as the stunning addition, showcasing a spacious gourmet kitchen with a large island. The addition includes an enlarged kitchen, open dining room, laundry room with pantry spaces, a full bathroom, a mudroom with custom built-in cubbies, a file/office supply station, and a coat closet. The home boasts refinished wood floors and fresh, neutral paint, creating a bright and inviting atmosphere. Cozy up in the living room by the wood-burning fireplace and gather in the open dining room with its charming bay window. Need a private space with a light-filled sanctuary for work, reading, or relaxation? The converted screened-in porch to an enclosed porch is waiting for you. Step outside to the landscaped backyard featuring a Trex deck and a stone patio, perfect for entertaining, hosting, or unwinding after a long day. The finished basement extends your living space with a recreation room, workshop, utility room, and storage room, offering rear yard access for added convenience. Additional features include an on-demand house generator; 1-car garage/shared driveway; French drain waterproofing system in the basement; Professional Landscaping of front and rear backyards; New Timberline roof in 2012; Seamless no clean gutters; Exterior repainted 2021; New Clearview windows 2022; Replaced hot water heater 2023; Built-in microwave replaced 2024; Interior repainted 2025; Refinished Hardwood floors throughout 2025; New HVAC system 2025 with flue liner. Founded in 1937, Armagh Village is a close-knit neighborhood with an active Improvement Association that hosts events fostering a strong community. It’s conveniently near top schools, shopping, dining, hospitals and minutes from downtown Towson, 695, and 83. Don't miss this opportunity to own a home in this idyllic neighborhood with its perfect blend of comfort, character, and modern amenities.
Zillow last checked: 8 hours ago
Listing updated: March 18, 2025 at 07:24am
Listed by:
Megan Richardson 443-955-0540,
Cummings & Co. Realtors,
Listing Team: Your Home Group, Co-Listing Team: Your Home Group,Co-Listing Agent: Wendy P Lagrant 443-253-2498,
Cummings & Co. Realtors
Bought with:
Megan Manzari, 5007528
Cummings & Co. Realtors
Source: Bright MLS,MLS#: MDBC2116262
Facts & features
Interior
Bedrooms & bathrooms
- Bedrooms: 3
- Bathrooms: 2
- Full bathrooms: 2
- Main level bathrooms: 1
Primary bedroom
- Features: Flooring - Wood
- Level: Upper
Bedroom 2
- Features: Flooring - Wood
- Level: Upper
Bedroom 3
- Features: Flooring - Wood
- Level: Upper
Dining room
- Features: Flooring - Wood
- Level: Main
Other
- Features: Flooring - Ceramic Tile
- Level: Upper
Other
- Features: Flooring - Ceramic Tile
- Level: Main
Kitchen
- Features: Flooring - Wood
- Level: Main
Laundry
- Features: Flooring - Ceramic Tile
- Level: Main
Living room
- Features: Fireplace - Wood Burning
- Level: Main
Mud room
- Features: Flooring - Ceramic Tile
- Level: Main
Recreation room
- Features: Flooring - Ceramic Tile
- Level: Lower
Other
- Features: Flooring - Stone
- Level: Main
Utility room
- Features: Flooring - Concrete
- Level: Lower
Workshop
- Features: Flooring - Concrete
- Level: Lower
Heating
- Forced Air, Natural Gas
Cooling
- Central Air, Electric
Appliances
- Included: Microwave, Dishwasher, Disposal, Dryer, Ice Maker, Refrigerator, Cooktop, Washer, Gas Water Heater
- Laundry: Laundry Room, Mud Room
Features
- Attic, Bathroom - Tub Shower, Breakfast Area, Chair Railings, Dining Area, Floor Plan - Traditional, Formal/Separate Dining Room, Kitchen - Gourmet, Kitchen Island, Pantry, Primary Bath(s), Upgraded Countertops, Wine Storage, Cedar Closet(s)
- Flooring: Wood, Ceramic Tile
- Doors: Storm Door(s)
- Windows: Replacement, Insulated Windows, Window Treatments
- Basement: Combination,Connecting Stairway,Partial,Heated,Improved,Interior Entry,Exterior Entry,Partially Finished,Rear Entrance,Shelving,Sump Pump,Walk-Out Access,Water Proofing System
- Number of fireplaces: 1
- Fireplace features: Mantel(s), Wood Burning
Interior area
- Total structure area: 2,422
- Total interior livable area: 2,000 sqft
- Finished area above ground: 1,500
- Finished area below ground: 500
Property
Parking
- Total spaces: 2
- Parking features: Storage, Garage Faces Front, Detached, Driveway, On Street
- Garage spaces: 1
- Uncovered spaces: 1
Accessibility
- Accessibility features: None
Features
- Levels: Three
- Stories: 3
- Patio & porch: Deck
- Exterior features: Barbecue
- Pool features: None
- Fencing: Full,Back Yard,Wood
Lot
- Size: 5,880 sqft
- Dimensions: 1.00 x
- Features: Front Yard, Landscaped, Level, Premium, Rear Yard
Details
- Additional structures: Above Grade, Below Grade
- Parcel number: 04090919330060
- Zoning: R
- Special conditions: Standard
Construction
Type & style
- Home type: SingleFamily
- Architectural style: Colonial
- Property subtype: Single Family Residence
Materials
- Brick
- Foundation: Concrete Perimeter
Condition
- Excellent
- New construction: No
- Year built: 1942
Utilities & green energy
- Sewer: Public Sewer
- Water: Public
- Utilities for property: Cable Connected
Community & neighborhood
Location
- Region: Baltimore
- Subdivision: Armagh Village
HOA & financial
HOA
- Has HOA: Yes
- HOA fee: $50 annually
- Association name: ARMAGH VILLAGE IMPROVEMENT ASSOCIATION
Other
Other facts
- Listing agreement: Exclusive Right To Sell
- Listing terms: Cash,Conventional,FHA,VA Loan
- Ownership: Fee Simple
Price history
| Date | Event | Price |
|---|---|---|
| 2/14/2025 | Sold | $700,000+7.9%$350/sqft |
Source: | ||
| 1/27/2025 | Contingent | $649,000$325/sqft |
Source: | ||
| 1/23/2025 | Listed for sale | $649,000+245.2%$325/sqft |
Source: | ||
| 6/4/1996 | Sold | $188,000$94/sqft |
Source: Public Record Report a problem | ||
Public tax history
| Year | Property taxes | Tax assessment |
|---|---|---|
| 2025 | $5,271 +21.8% | $373,400 +4.6% |
| 2024 | $4,327 +4.8% | $357,000 +4.8% |
| 2023 | $4,128 +5.1% | $340,600 +5.1% |
Find assessor info on the county website
Neighborhood: 21212
Nearby schools
GreatSchools rating
- 9/10West Towson Elementary SchoolGrades: K-5Distance: 1.8 mi
- 6/10Dumbarton Middle SchoolGrades: 6-8Distance: 0.5 mi
- 9/10Towson High Law & Public PolicyGrades: 9-12Distance: 1.3 mi
Schools provided by the listing agent
- District: Baltimore County Public Schools
Source: Bright MLS. This data may not be complete. We recommend contacting the local school district to confirm school assignments for this home.
Get pre-qualified for a loan
At Zillow Home Loans, we can pre-qualify you in as little as 5 minutes with no impact to your credit score.An equal housing lender. NMLS #10287.

