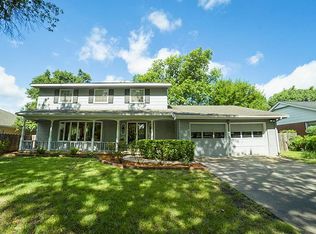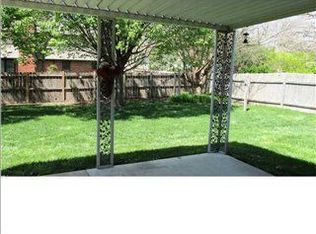Rare opportunity to purchase this beautiful 3,054 square foot home with 4-Bedrooms, 4-Bathrooms, a partially finished basement, and a 2-Car garage. Located in the heart of the desirable Rockwood neighborhood near Central and Rock, this home is in close proximity to tons of amenities including restaurants, Dillons Marketplace, and Towne East Square. You will also find many neighborhood amenities like the Rockwood swimming pool, basketball court, playground, sand volleyball, and a picnic area. The exterior of this Colonial-style home offers great curb appeal with full brick on the main home, mature trees, and beautiful mature landscaping. Enjoy spending time with family in the spacious, fully privacy-fenced backyard. The backyard includes a deck with a pergola, a charming brick patio, landscaping, and small garden shed for storing tools and equipment. The front of the home features a large covered front porch accented with tall columns and decorative molding around the front door. Enter through a pair of French doors to a bright and inviting foyer. Continue to the living room where you will find gorgeous hardwood floors and a large bay window for abundant natural light. The hardwood floors continue through the living room to the formal dining room which includes another large bay window and chair railing. The adjacent kitchen offers chair railing as well as space for another table. All appliances - including a refrigerator, range/oven, dishwasher, microwave, garbage disposal, washer, and dryer - will stay with the home. A main floor bathroom, located between the kitchen and family room, offers the possibility to install a laundry chute by opening up the cabinets. Enjoy the cozy main floor family room with decorative ceiling beams, wainscoating, and a wood-burning fireplace with gas starter and surrounding built-ins. Continue upstairs where you will find hardwood floors throughout the four bedrooms, including the master. The master bedroom offers a walk-in, cedar closet and an en suite bathroom with high-end finishes and a walk-in shower. The upper level also includes a second bathroom featuring an air jet bubble soak tub. The living space continues to the partially finished basement including a large family room, full bathroom, and plenty of space for storage. The laundry is located in the basement, however, the main floor bathroom has the potential for washer dryer hook-ups if a main floor laundry room is desired. The home includes lots of upgrades according to the seller. These upgrades include: new furnace, air conditioner, and humidifier (2006), nicely updated bathrooms on the main and upper levels (2008), new ceramic tile in the family room, kitchen, and bathrooms (2009), new kitchen appliances (2011), new water heater (2015), and a new deck (2017). The roof is a Legacy-brand Class 4 impact-resistant roof, and was installed in 2004. Please see the Property Information Packet for receipts detailing the work done on the roof and for more information from the seller regarding updates. The sellers have enjoyed this home for twenty years but are moving to Italy. Don't miss this fantastic opportunity and schedule your private showing today! Some items currently at the home may be purchased by the buyer of the real estate after the auction. These items include a mower, lawn equipment, gas grill, shop vac, vacuum cleaner, etc. Please see the terms of sale under the section labeled Auction.
This property is off market, which means it's not currently listed for sale or rent on Zillow. This may be different from what's available on other websites or public sources.


