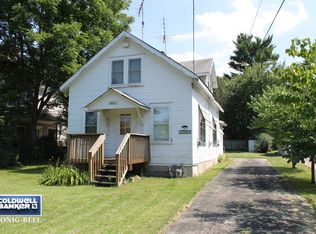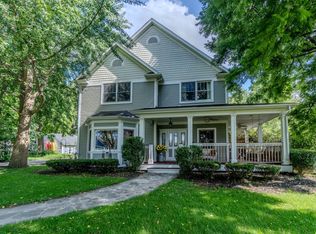Closed
$230,000
211 N River Rd, Fox River Grove, IL 60021
2beds
1,009sqft
Single Family Residence
Built in 1968
0.26 Acres Lot
$269,600 Zestimate®
$228/sqft
$1,909 Estimated rent
Home value
$269,600
$256,000 - $283,000
$1,909/mo
Zestimate® history
Loading...
Owner options
Explore your selling options
What's special
Now available, beautifully remodeled ranch with a fenced yard in a great location, across from the Fox River! The entire interior has been updated and has fresh paint, on-trend wide plank oak floors, and has been dressed up with new light fixtures and window treatments in the main living area. The kitchen is spectacular and has soft-close white shaker cabinets with gold hardware, quartz countertops, new stainless steel appliances, and glazed porcelain tile backsplash. The updated bathroom features a tiled walk-in shower with glass door, a gorgeous vanity, and Kohler fixtures. Bonus room off the back of the house is heated and cooled and has endless opportunities to fit the buyer's needs! The previous owner recently replaced the roof, windows, and siding, nothing left to do but move in! Brand new asphalt driveway leads you to the one-car garage and a flat, fenced yard with two large decks! Great Location! The bike trail at the end of the street will lead you to the popular 30-acre, riverfront Picnic Grove Park, where one can play at the playground, swim, fish, play sand volleyball, & enjoy the annual fireworks event during the summer, and sled down iconic Barberry Hill during winter! Walking distance to Norge Ski Jump, Metra, and delicious restaurants! (There currently is not a homeowner exemption on the taxes.) Welcome Home!
Zillow last checked: 8 hours ago
Listing updated: November 15, 2023 at 01:25pm
Listing courtesy of:
Shannon Bremner 847-302-4848,
Keller Williams Success Realty
Bought with:
Jill Insco
Keller Williams Inspire
Source: MRED as distributed by MLS GRID,MLS#: 11879687
Facts & features
Interior
Bedrooms & bathrooms
- Bedrooms: 2
- Bathrooms: 1
- Full bathrooms: 1
Primary bedroom
- Features: Flooring (Hardwood)
- Level: Main
- Area: 96 Square Feet
- Dimensions: 8X12
Bedroom 2
- Features: Flooring (Hardwood)
- Level: Main
- Area: 96 Square Feet
- Dimensions: 8X12
Dining room
- Features: Flooring (Hardwood)
- Level: Main
- Area: 100 Square Feet
- Dimensions: 10X10
Kitchen
- Features: Flooring (Ceramic Tile)
- Level: Main
- Area: 120 Square Feet
- Dimensions: 12X10
Laundry
- Features: Flooring (Other)
- Level: Main
- Area: 81 Square Feet
- Dimensions: 9X9
Living room
- Features: Flooring (Hardwood)
- Level: Main
- Area: 180 Square Feet
- Dimensions: 18X10
Other
- Features: Flooring (Other)
- Level: Main
- Area: 180 Square Feet
- Dimensions: 18X10
Heating
- Natural Gas
Cooling
- Central Air
Appliances
- Included: Gas Water Heater
- Laundry: In Unit
Features
- Basement: Crawl Space
Interior area
- Total structure area: 1,009
- Total interior livable area: 1,009 sqft
Property
Parking
- Total spaces: 1
- Parking features: On Site, Garage Owned, Attached, Garage
- Attached garage spaces: 1
Accessibility
- Accessibility features: No Disability Access
Features
- Stories: 1
Lot
- Size: 0.26 Acres
- Dimensions: 160X73.9
Details
- Parcel number: 2018430003
- Special conditions: None
Construction
Type & style
- Home type: SingleFamily
- Architectural style: Ranch
- Property subtype: Single Family Residence
Materials
- Vinyl Siding
Condition
- New construction: No
- Year built: 1968
- Major remodel year: 2023
Details
- Builder model: RANCH
Utilities & green energy
- Sewer: Storm Sewer
- Water: Public
Community & neighborhood
Community
- Community features: Park
Location
- Region: Fox River Grove
Other
Other facts
- Listing terms: VA
- Ownership: Fee Simple
Price history
| Date | Event | Price |
|---|---|---|
| 11/15/2023 | Sold | $230,000-8%$228/sqft |
Source: | ||
| 10/15/2023 | Contingent | $249,900$248/sqft |
Source: | ||
| 10/3/2023 | Price change | $249,900-1.6%$248/sqft |
Source: | ||
| 9/28/2023 | Listed for sale | $254,000$252/sqft |
Source: | ||
| 9/24/2023 | Contingent | $254,000$252/sqft |
Source: | ||
Public tax history
| Year | Property taxes | Tax assessment |
|---|---|---|
| 2024 | $5,614 +16.1% | $66,581 +22% |
| 2023 | $4,837 -4.1% | $54,595 +11.6% |
| 2022 | $5,046 +6.3% | $48,917 +7.3% |
Find assessor info on the county website
Neighborhood: 60021
Nearby schools
GreatSchools rating
- 2/10Fox River Grove Middle SchoolGrades: 5-8Distance: 0.6 mi
- 9/10Cary-Grove Community High SchoolGrades: 9-12Distance: 1.7 mi
- 6/10Algonquin Road Elementary SchoolGrades: PK-4Distance: 0.9 mi
Schools provided by the listing agent
- Elementary: Algonquin Road Elementary School
- Middle: Fox River Grove Middle School
- High: Cary-Grove Community High School
- District: 3
Source: MRED as distributed by MLS GRID. This data may not be complete. We recommend contacting the local school district to confirm school assignments for this home.
Get a cash offer in 3 minutes
Find out how much your home could sell for in as little as 3 minutes with a no-obligation cash offer.
Estimated market value$269,600
Get a cash offer in 3 minutes
Find out how much your home could sell for in as little as 3 minutes with a no-obligation cash offer.
Estimated market value
$269,600

