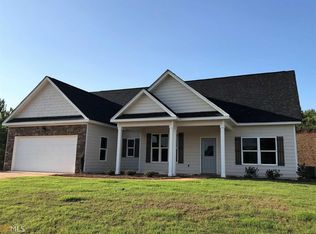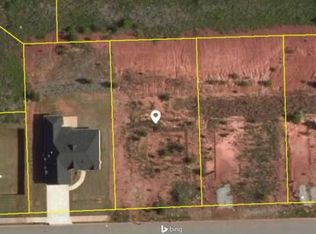This 4 bedroom, 3 bathroom home is located in desirable North Pointe Subdivision and features beautiful hardwood floors throughout main level living areas. Ideal layout for entertaining with central family room open to kitchen, breakfast area, and formal dining room. Kitchen features Stainless Steel appliances including refrigerator and granite countertops with tile backsplash. Split bedroom layout provides for private master suite with walk-in closets and a large master bath with double vanities, garden tub, and separate shower. Spacious bonus room with full bath that could be used as oversized 4th bedroom. Patio overlooking level backyard. Washer and dryer to remain. Call today for more information! Contact property expert for details on this home. Property is listed as coming soon. Can schedule showings beginning 11/13/20.
This property is off market, which means it's not currently listed for sale or rent on Zillow. This may be different from what's available on other websites or public sources.


