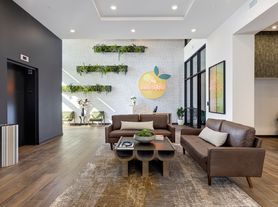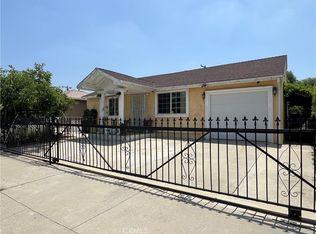This beutifull updated home is close to schools, shopping plaza, restaurants, Fwy and more. Good size 3 bedrooms, upgraded beutifull kitchen and 2 bathrooms. Open layout, modern lightings on all areas. White custome made shutters, electric charging hook up, located at the long driveway for 3 or 4 cars plus a 2 car garage. Nest thermostat. Laundry room. Very nice front yard!. Storage in basement & more.
House for rent
$3,600/mo
211 N Pasadena Ave, Azusa, CA 91702
3beds
948sqft
Price may not include required fees and charges.
Singlefamily
Available now
No pets
Central air
In unit laundry
5 Parking spaces parking
Central
What's special
Very nice front yardOpen layoutLaundry roomModern lightings
- 38 days |
- -- |
- -- |
Travel times
Looking to buy when your lease ends?
Consider a first-time homebuyer savings account designed to grow your down payment with up to a 6% match & 3.83% APY.
Facts & features
Interior
Bedrooms & bathrooms
- Bedrooms: 3
- Bathrooms: 2
- Full bathrooms: 1
- 3/4 bathrooms: 1
Heating
- Central
Cooling
- Central Air
Appliances
- Included: Dishwasher
- Laundry: In Unit, Laundry Room
Features
- All Bedrooms Down, Open Floorplan, Quartz Counters
- Flooring: Laminate
- Has basement: Yes
Interior area
- Total interior livable area: 948 sqft
Property
Parking
- Total spaces: 5
- Parking features: Driveway, Covered
- Details: Contact manager
Features
- Stories: 1
- Exterior features: Contact manager
- Has view: Yes
- View description: Contact manager
Details
- Parcel number: 8611023020
Construction
Type & style
- Home type: SingleFamily
- Property subtype: SingleFamily
Materials
- Roof: Composition
Condition
- Year built: 1948
Community & HOA
Location
- Region: Azusa
Financial & listing details
- Lease term: 12 Months
Price history
| Date | Event | Price |
|---|---|---|
| 10/8/2025 | Price change | $3,600+5.9%$4/sqft |
Source: CRMLS #DW25209209 | ||
| 9/11/2025 | Listed for rent | $3,400$4/sqft |
Source: CRMLS #DW25209209 | ||
| 8/22/2025 | Sold | $770,000+1.3%$812/sqft |
Source: | ||
| 7/18/2025 | Pending sale | $759,900$802/sqft |
Source: | ||
| 7/9/2025 | Listed for sale | $759,900$802/sqft |
Source: | ||

