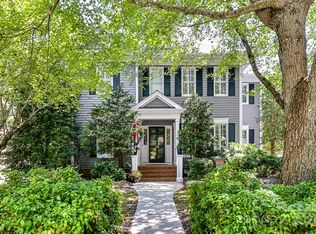Closed
$927,000
211 N Kimberly Rd, Davidson, NC 28036
4beds
3,246sqft
Single Family Residence
Built in 1994
0.46 Acres Lot
$924,700 Zestimate®
$286/sqft
$3,981 Estimated rent
Home value
$924,700
$851,000 - $1.01M
$3,981/mo
Zestimate® history
Loading...
Owner options
Explore your selling options
What's special
McConnell Home! Beautiful Charleston-style residence offers the perfect blend of modern amenities & classic charm. The primary bdrm is conveniently located on main level. Home features 4 spacious bdrms & 3.5 ba, ideal for comfortable living. The modern kitchen is a chef's dream, w granite counters, a spacious island & top-of-the-line ss appls. Perfectly designed for both everyday cooking & entertaining. A convenient wet bar makes hosting guests a breeze. Built-ins in the family room add to the aesthetic appeal & provide functional storage & display space. The cedar shake sdg has timeless appeal, giving a classic, enduring charm. An inviting front porch offers the perfect spot to relax & take in the neighborhood's ambiance. The private, fenced backyard is an entertainer's dream, featuring a deck equipped with a built-in grill, ideal for outdoor gatherings. The detached two-car garage provides ample space for parking & storage, adding to the home's overall convenience & functionality.
Zillow last checked: 8 hours ago
Listing updated: October 17, 2024 at 11:40am
Listing Provided by:
Meg OBrien meg.obrien@allentate.com,
Allen Tate Davidson
Bought with:
Mary Lib Richards
Keller Williams Lake Norman
Source: Canopy MLS as distributed by MLS GRID,MLS#: 4176620
Facts & features
Interior
Bedrooms & bathrooms
- Bedrooms: 4
- Bathrooms: 4
- Full bathrooms: 3
- 1/2 bathrooms: 1
- Main level bedrooms: 1
Primary bedroom
- Features: Ceiling Fan(s), En Suite Bathroom, Tray Ceiling(s), Walk-In Closet(s)
- Level: Main
Primary bedroom
- Level: Main
Bedroom s
- Level: Upper
Bedroom s
- Level: Upper
Bonus room
- Features: Attic Walk In
- Level: Upper
Bonus room
- Level: Upper
Dining area
- Level: Main
Dining area
- Level: Main
Family room
- Features: Built-in Features
- Level: Main
Family room
- Level: Main
Kitchen
- Features: Kitchen Island, Open Floorplan, Walk-In Pantry, Wet Bar
- Level: Main
Kitchen
- Level: Main
Laundry
- Features: Drop Zone
- Level: Main
Laundry
- Level: Main
Study
- Level: Main
Study
- Level: Main
Heating
- Forced Air
Cooling
- Central Air
Appliances
- Included: Bar Fridge, Dishwasher, Disposal, Double Oven, Gas Cooktop, Microwave, Refrigerator, Tankless Water Heater, Washer/Dryer
- Laundry: Electric Dryer Hookup, Laundry Room, Main Level
Features
- Flooring: Carpet, Tile, Wood
- Doors: French Doors
- Has basement: No
- Fireplace features: Family Room
Interior area
- Total structure area: 3,246
- Total interior livable area: 3,246 sqft
- Finished area above ground: 3,246
- Finished area below ground: 0
Property
Parking
- Total spaces: 2
- Parking features: Driveway, Detached Garage, On Street, Garage on Main Level
- Garage spaces: 2
- Has uncovered spaces: Yes
Features
- Levels: Two
- Stories: 2
- Patio & porch: Deck, Front Porch
- Fencing: Back Yard,Wood
Lot
- Size: 0.46 Acres
- Dimensions: 205 x 96 x 214 x 96
- Features: Wooded
Details
- Parcel number: 00331203
- Zoning: VI
- Special conditions: Standard
Construction
Type & style
- Home type: SingleFamily
- Architectural style: Charleston
- Property subtype: Single Family Residence
Materials
- Cedar Shake
- Foundation: Crawl Space
- Roof: Composition
Condition
- New construction: No
- Year built: 1994
Utilities & green energy
- Sewer: Public Sewer
- Water: City
- Utilities for property: Electricity Connected, Underground Power Lines
Community & neighborhood
Location
- Region: Davidson
- Subdivision: Mcconnell
HOA & financial
HOA
- Has HOA: Yes
- HOA fee: $146 quarterly
- Association name: CSI Management
- Association phone: 704-892-1660
Other
Other facts
- Listing terms: Cash,Conventional
- Road surface type: Concrete, Paved
Price history
| Date | Event | Price |
|---|---|---|
| 10/15/2024 | Sold | $927,000-0.3%$286/sqft |
Source: | ||
| 9/5/2024 | Listed for sale | $930,000+194.3%$287/sqft |
Source: | ||
| 11/27/2000 | Sold | $316,000$97/sqft |
Source: Public Record Report a problem | ||
Public tax history
| Year | Property taxes | Tax assessment |
|---|---|---|
| 2025 | -- | $875,200 +10.2% |
| 2024 | $6,001 +1.4% | $794,500 |
| 2023 | $5,917 +23.8% | $794,500 +57.9% |
Find assessor info on the county website
Neighborhood: 28036
Nearby schools
GreatSchools rating
- 9/10Davidson K-8 SchoolGrades: K-8Distance: 1.2 mi
- 6/10William Amos Hough HighGrades: 9-12Distance: 1.5 mi
Schools provided by the listing agent
- Elementary: Davidson K-8
- Middle: Davidson K-8
- High: William Amos Hough
Source: Canopy MLS as distributed by MLS GRID. This data may not be complete. We recommend contacting the local school district to confirm school assignments for this home.
Get a cash offer in 3 minutes
Find out how much your home could sell for in as little as 3 minutes with a no-obligation cash offer.
Estimated market value
$924,700
Get a cash offer in 3 minutes
Find out how much your home could sell for in as little as 3 minutes with a no-obligation cash offer.
Estimated market value
$924,700
