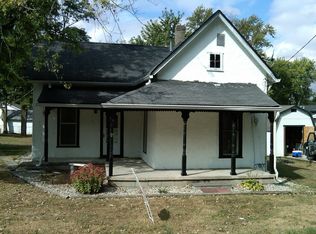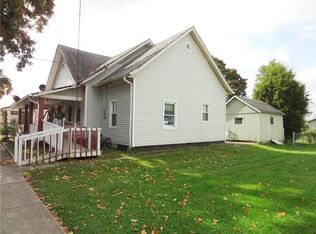Sold
$283,000
211 N County Line Rd, Saint Paul, IN 47272
3beds
2,700sqft
Residential, Single Family Residence
Built in 1910
0.28 Acres Lot
$286,000 Zestimate®
$105/sqft
$1,451 Estimated rent
Home value
$286,000
Estimated sales range
Not available
$1,451/mo
Zestimate® history
Loading...
Owner options
Explore your selling options
What's special
Step back in time while enjoying modern comfort in this beautifully preserved and thoughtfully updated 2-story home, located in the heart of Saint Paul, Indiana. Built in 1910 and offering approximately 2,420 sq ft of living space, this timeless residence is filled with charm, character, and the perfect blend of old and new. From the moment you arrive, the large covered front porch invites you to relax and take in the peaceful, small-town atmosphere. Inside, you'll find the original hardwood floors, trim, and rich woodwork that reflect the craftsmanship of a bygone era. The main level boasts two sets of stunning double pocket doors, adding both beauty and function to the living and dining areas-perfect for entertaining or cozy evenings at home. The completely renovated kitchen brings a modern touch to the home's classic charm. Featuring updated cabinetry, modern fixtures, and plenty of workspace, it's a true blend of form and function for today's lifestyle. Upstairs, you'll find three generously sized bedrooms and a dedicated office space-ideal for remote work, homework, or a cozy reading nook. Bathroom is located on the main floor and has been tastefully updated to maintain the home's character while adding modern convenience. Outside, the property continues to impress with a spacious barn, complete with a loft area-ideal for additional storage, a workshop, or creative space. Whether you're dreaming of a hobby farm, need room for your toys, or just love historic charm, this barn is a plus you won't find just anywhere. This well-maintained home offers small-town living at its finest, with easy access to local amenities and major routes. Don't miss your chance to own a piece of history with modern comforts-schedule your private showing today and fall in love with everything this Saint Paul gem has to offer!
Zillow last checked: 8 hours ago
Listing updated: November 07, 2025 at 05:11am
Listing Provided by:
Christopher Imel 850-733-7131,
eXp Realty, LLC
Bought with:
Jody Westerfeld
Exodus Realty
Source: MIBOR as distributed by MLS GRID,MLS#: 22045963
Facts & features
Interior
Bedrooms & bathrooms
- Bedrooms: 3
- Bathrooms: 1
- Full bathrooms: 1
- Main level bathrooms: 1
Primary bedroom
- Level: Upper
- Area: 180 Square Feet
- Dimensions: 12 x 15
Bedroom 2
- Level: Upper
- Area: 180 Square Feet
- Dimensions: 12 x 15
Bedroom 3
- Level: Upper
- Area: 99 Square Feet
- Dimensions: 9 x 11
Dining room
- Level: Main
- Area: 270 Square Feet
- Dimensions: 15 x 18
Family room
- Level: Main
- Area: 225 Square Feet
- Dimensions: 15 x 15
Kitchen
- Level: Main
- Area: 225 Square Feet
- Dimensions: 15 x 15
Laundry
- Level: Main
- Area: 110 Square Feet
- Dimensions: 10 x 11
Living room
- Level: Main
- Area: 225 Square Feet
- Dimensions: 15 x 15
Office
- Level: Upper
- Area: 135 Square Feet
- Dimensions: 9 x 15
Sitting room
- Level: Main
- Area: 110 Square Feet
- Dimensions: 10 x 11
Heating
- Forced Air
Cooling
- Central Air
Appliances
- Included: Gas Oven, Refrigerator
- Laundry: Laundry Room, Main Level
Features
- Attic Access, High Ceilings, Kitchen Island, Hardwood Floors
- Flooring: Hardwood
- Windows: Wood Work Painted, Wood Work Stained
- Basement: Cellar
- Attic: Access Only
Interior area
- Total structure area: 2,700
- Total interior livable area: 2,700 sqft
- Finished area below ground: 0
Property
Parking
- Total spaces: 1
- Parking features: Detached, Asphalt
- Garage spaces: 1
Features
- Levels: Two
- Stories: 2
- Patio & porch: Covered
Lot
- Size: 0.28 Acres
Details
- Parcel number: 731604400053000015
- Horse amenities: None
Construction
Type & style
- Home type: SingleFamily
- Architectural style: Victorian
- Property subtype: Residential, Single Family Residence
Materials
- Vinyl Siding, Wood Siding
- Foundation: Other
Condition
- New construction: No
- Year built: 1910
Utilities & green energy
- Electric: 200+ Amp Service
- Water: Public
Community & neighborhood
Location
- Region: Saint Paul
- Subdivision: St Paul Stephen
Price history
| Date | Event | Price |
|---|---|---|
| 11/5/2025 | Sold | $283,000-5.7%$105/sqft |
Source: | ||
| 9/24/2025 | Pending sale | $299,999$111/sqft |
Source: | ||
| 7/25/2025 | Price change | $299,999-6.3%$111/sqft |
Source: | ||
| 6/19/2025 | Listed for sale | $320,000$119/sqft |
Source: | ||
Public tax history
| Year | Property taxes | Tax assessment |
|---|---|---|
| 2024 | $743 -2.9% | $125,100 +4.1% |
| 2023 | $765 -0.1% | $120,200 +3.5% |
| 2022 | $766 +12.7% | $116,100 +8.7% |
Find assessor info on the county website
Neighborhood: 47272
Nearby schools
GreatSchools rating
- 8/10North Decatur Elementary SchoolGrades: K-6Distance: 8.7 mi
- 8/10North Decatur Jr-Sr High SchoolGrades: 7-12Distance: 8.8 mi
Schools provided by the listing agent
- Elementary: North Decatur Elementary School
- High: North Decatur Jr-Sr High School
Source: MIBOR as distributed by MLS GRID. This data may not be complete. We recommend contacting the local school district to confirm school assignments for this home.

Get pre-qualified for a loan
At Zillow Home Loans, we can pre-qualify you in as little as 5 minutes with no impact to your credit score.An equal housing lender. NMLS #10287.

