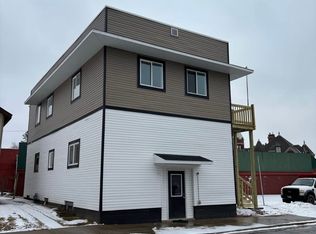Sold for $335,000 on 05/28/25
$335,000
211 N Cleveland St, Merrill, WI 54452
4beds
2,350sqft
Single Family Residence
Built in 2025
0.31 Acres Lot
$343,900 Zestimate®
$143/sqft
$2,406 Estimated rent
Home value
$343,900
Estimated sales range
Not available
$2,406/mo
Zestimate® history
Loading...
Owner options
Explore your selling options
What's special
Newly Constructed 4 Bed 3 Bath 1 Story Home centrally located in the Heart of Merrill. Check out the Breathtaking Kitchen complete with Pantry and Island, while looking over the Dining Area and the Warm & Cozy Livingroom. Kitchen Appliances included for your convenience. The Main Floor Master Suite is complete with a Designer Closet and Jaw Dropping Bathroom. Main Floor Laundry, 2nd Bedroom, and Public Bath showcase the remainder of the Main Level. Head downstairs to find the inviting Family Room, with 2 additional quality sized Bedrooms and another Full Bath. The 2+ Car Attached Garage, Central Air, and a Stamped Concrete Patio all for your enjoyment. Don't miss out on this Gem ! Schedule your Showing Today !
Zillow last checked: 8 hours ago
Listing updated: July 09, 2025 at 04:24pm
Listed by:
KEVIN BLAKE 715-204-0084,
FIRST WEBER - MERRILL
Bought with:
JACKIE LEONHARD TEAM, 55186 - 90
NORTHWOODS COMMUNITY REALTY, LLC
Source: GNMLS,MLS#: 211044
Facts & features
Interior
Bedrooms & bathrooms
- Bedrooms: 4
- Bathrooms: 3
- Full bathrooms: 3
Primary bedroom
- Level: First
- Dimensions: 14x14
Bedroom
- Level: Basement
- Dimensions: 11'6x12
Bedroom
- Level: Basement
- Dimensions: 12x12
Bedroom
- Level: First
- Dimensions: 11x13
Primary bathroom
- Level: First
- Dimensions: 6x10
Bathroom
- Level: Basement
Bathroom
- Level: First
Dining room
- Level: First
- Dimensions: 8x13
Family room
- Level: Basement
- Dimensions: 13x28
Kitchen
- Level: First
- Dimensions: 13x13'7
Laundry
- Level: First
- Dimensions: 7'5x10'7
Living room
- Level: First
- Dimensions: 15'5x18'5
Heating
- Forced Air, Natural Gas
Cooling
- Central Air
Appliances
- Laundry: Main Level
Features
- Bath in Primary Bedroom, Main Level Primary, Walk-In Closet(s)
- Number of fireplaces: 1
- Fireplace features: Electric
Interior area
- Total structure area: 2,350
- Total interior livable area: 2,350 sqft
- Finished area above ground: 1,450
- Finished area below ground: 900
Property
Parking
- Total spaces: 2
- Parking features: Attached, Garage, Two Car Garage, Storage
- Attached garage spaces: 2
- Has uncovered spaces: Yes
Features
- Levels: One
- Stories: 1
- Patio & porch: Patio
- Exterior features: Patio, Paved Driveway
- Frontage length: 0,0
Lot
- Size: 0.31 Acres
Details
- Parcel number: 25131061230371
Construction
Type & style
- Home type: SingleFamily
- Architectural style: One Story
- Property subtype: Single Family Residence
Materials
- Frame
Condition
- Year built: 2025
Utilities & green energy
- Sewer: Public Sewer
- Water: Public
Community & neighborhood
Community
- Community features: Shopping
Location
- Region: Merrill
- Subdivision: Reimer & Burns Sub
Other
Other facts
- Ownership: Fee Simple
Price history
| Date | Event | Price |
|---|---|---|
| 5/28/2025 | Sold | $335,000-4.3%$143/sqft |
Source: | ||
| 4/21/2025 | Contingent | $350,000$149/sqft |
Source: | ||
| 3/21/2025 | Listed for sale | $350,000+354.5%$149/sqft |
Source: | ||
| 5/28/2013 | Listing removed | $77,000$33/sqft |
Source: First Weber Group #1207333 Report a problem | ||
| 11/30/2012 | Listed for sale | $77,000$33/sqft |
Source: First Weber Group #1207333 Report a problem | ||
Public tax history
Tax history is unavailable.
Neighborhood: 54452
Nearby schools
GreatSchools rating
- 4/10Prairie River Middle SchoolGrades: 5-8Distance: 0.4 mi
- 5/10Merrill High SchoolGrades: 9-12Distance: 1.1 mi
- NAKate Goodrich Elementary SchoolGrades: K-2Distance: 0.9 mi

Get pre-qualified for a loan
At Zillow Home Loans, we can pre-qualify you in as little as 5 minutes with no impact to your credit score.An equal housing lender. NMLS #10287.
