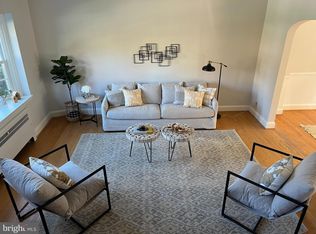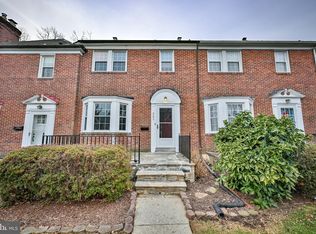Open House Sun 7/1 1-3 pm. Beautiful EOG in sought after Rodgers Forge. Remodeled open concept kitchen with Kraft Maid custom cabinets and built-ins. Soapstone countertops. Remodeled bathrooms 2016. New roof and windows 2017. Finished basement with new carpet in basement 2018.New hot water heater and furnace in 2014.Hardwood floors throughout. Wood burning fireplace and garage. A must see!!
This property is off market, which means it's not currently listed for sale or rent on Zillow. This may be different from what's available on other websites or public sources.

