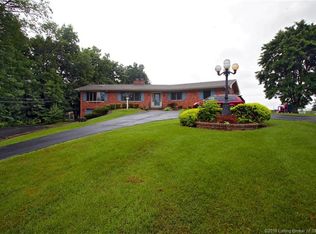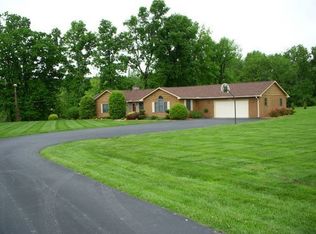Sold for $454,900 on 06/20/25
$454,900
211 Mount Tabor Road, New Albany, IN 47150
4beds
2,566sqft
Single Family Residence
Built in 1994
0.62 Acres Lot
$479,300 Zestimate®
$177/sqft
$2,394 Estimated rent
Home value
$479,300
$393,000 - $580,000
$2,394/mo
Zestimate® history
Loading...
Owner options
Explore your selling options
What's special
Welcome to this beautifully maintained 4-bedroom, 2.5-bath two-story home in desirable New Albany, Indiana. Step into a bright and welcoming foyer that sets the tone for the spacious layout. The formal dining room has been thoughtfully converted into a functional home office with two built-in desks?perfect for working or learning from home. The living room features a cozy gas fireplace, an abundance of natural light, and scenic views of the backyard oasis. It flows seamlessly into the eat-in kitchen, which offers granite countertops, a breakfast bar, and plenty of space for entertaining. A convenient half bath completes the main level.
Upstairs, you will find a massive primary suite with two walk-in closets and a luxurious en-suite bathroom featuring a garden tub and separate shower. Three additional bedrooms, a full bath with dual vanity sinks, and a conveniently located laundry room round out the second floor. The large unfinished basement provides endless possibilities for storage or future expansion. Outside, enjoy summer to the fullest in the fenced backyard featuring a beautiful in-ground pool, a spacious deck, and a gazebo?perfect for entertaining or relaxing in style.
Zillow last checked: 8 hours ago
Listing updated: June 23, 2025 at 05:20am
Listed by:
Courtney McDonald,
Lopp Real Estate Brokers
Bought with:
Cathy Jackson, RB22000113
Schuler Bauer Real Estate Services ERA Powered (N
Source: SIRA,MLS#: 202508031 Originating MLS: Southern Indiana REALTORS Association
Originating MLS: Southern Indiana REALTORS Association
Facts & features
Interior
Bedrooms & bathrooms
- Bedrooms: 4
- Bathrooms: 3
- Full bathrooms: 2
- 1/2 bathrooms: 1
Primary bedroom
- Description: 2 Walk-in closets,Flooring: Carpet
- Level: Second
Bedroom
- Description: Flooring: Carpet
- Level: Second
Bedroom
- Description: Flooring: Carpet
- Level: Second
Bedroom
- Description: Flooring: Carpet
- Level: Second
Family room
- Description: Flooring: Luxury Vinyl Plank
- Level: First
Other
- Description: Flooring: Tile
- Level: Second
Other
- Description: 2 vanities
- Level: Second
Half bath
- Description: Flooring: Luxury Vinyl Plank
- Level: First
Kitchen
- Description: Eat In Kitchen,Flooring: Luxury Vinyl Plank
- Level: First
Office
- Description: Or formal dining,Flooring: Luxury Vinyl Plank
- Level: First
Other
- Description: Foyer,Flooring: Luxury Vinyl Plank
- Level: First
Other
- Description: Laundry
- Level: Second
Heating
- Forced Air
Cooling
- Central Air
Appliances
- Included: Dryer, Dishwasher, Microwave, Oven, Range, Refrigerator, Washer
- Laundry: Laundry Room, Upper Level
Features
- Breakfast Bar, Ceiling Fan(s), Entrance Foyer, Eat-in Kitchen, Garden Tub/Roman Tub, Home Office, Bath in Primary Bedroom, Open Floorplan, Separate Shower, Walk-In Closet(s), Window Treatments
- Windows: Blinds
- Basement: Full,Unfinished,Sump Pump
- Number of fireplaces: 1
- Fireplace features: Gas
Interior area
- Total structure area: 2,550
- Total interior livable area: 2,566 sqft
- Finished area above ground: 2,550
- Finished area below ground: 0
Property
Parking
- Total spaces: 2
- Parking features: Attached, Garage, Garage Faces Side, Garage Door Opener
- Attached garage spaces: 2
- Has uncovered spaces: Yes
Features
- Levels: Two
- Stories: 2
- Patio & porch: Deck
- Exterior features: Deck, Fence, Landscaping, Paved Driveway, Satellite Dish
- Pool features: In Ground, Pool
- Fencing: Yard Fenced
- Has view: Yes
- View description: Pool
Lot
- Size: 0.62 Acres
Details
- Additional structures: Shed(s), Gazebo
- Parcel number: 220501500226000008
- Zoning: Residential
- Zoning description: Residential
Construction
Type & style
- Home type: SingleFamily
- Architectural style: Two Story
- Property subtype: Single Family Residence
Materials
- Brick, Frame, Vinyl Siding
- Foundation: Poured
- Roof: Shingle
Condition
- Resale
- New construction: No
- Year built: 1994
Utilities & green energy
- Sewer: Public Sewer
- Water: Connected, Public
Community & neighborhood
Location
- Region: New Albany
Other
Other facts
- Listing terms: Conventional,FHA,VA Loan
- Road surface type: Paved
Price history
| Date | Event | Price |
|---|---|---|
| 6/20/2025 | Sold | $454,900+1.1%$177/sqft |
Source: | ||
| 5/16/2025 | Listed for sale | $449,900+74%$175/sqft |
Source: | ||
| 10/20/2017 | Sold | $258,500-4.2%$101/sqft |
Source: | ||
| 8/17/2017 | Listed for sale | $269,900$105/sqft |
Source: Semonin REALTORS #201708799 Report a problem | ||
Public tax history
| Year | Property taxes | Tax assessment |
|---|---|---|
| 2024 | $4,096 +21.9% | $393,600 +13.6% |
| 2023 | $3,360 +8.9% | $346,600 +18.5% |
| 2022 | $3,086 +0.2% | $292,500 +10.8% |
Find assessor info on the county website
Neighborhood: 47150
Nearby schools
GreatSchools rating
- 5/10Green Valley Elementary SchoolGrades: PK-4Distance: 1.8 mi
- 5/10Nathaniel Scribner Middle SchoolGrades: 5-8Distance: 3 mi
- 7/10New Albany Senior High SchoolGrades: 9-12Distance: 2.6 mi

Get pre-qualified for a loan
At Zillow Home Loans, we can pre-qualify you in as little as 5 minutes with no impact to your credit score.An equal housing lender. NMLS #10287.
Sell for more on Zillow
Get a free Zillow Showcase℠ listing and you could sell for .
$479,300
2% more+ $9,586
With Zillow Showcase(estimated)
$488,886
