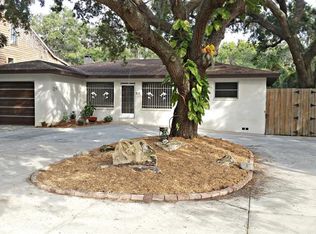Sold for $350,000
$350,000
211 Mount Pleasant Rd, Nokomis, FL 34275
2beds
1,620sqft
Single Family Residence
Built in 1995
8,006 Square Feet Lot
$325,500 Zestimate®
$216/sqft
$2,247 Estimated rent
Home value
$325,500
$296,000 - $358,000
$2,247/mo
Zestimate® history
Loading...
Owner options
Explore your selling options
What's special
Welcome to your dream home just minutes away from the pristine shores of Casey Key Beach! This impeccably updated 2-bedroom plus den/office, 2-bathroom residence offers a blend of modern convenience and coastal charm. Spacious open-concept layout, where the expansive living room seamlessly flows into the dining area and kitchen. The kitchen is a culinary paradise with sleek granite countertops and backsplash, a convenient center island, and stainless steel appliances. This home has been thoughtfully renovated, with updates including new flooring, fresh paint both inside and out, upgraded bathrooms, and enhanced lighting fixtures throughout. Enjoy the comfort of a new roof, A/C system, and energy-efficient windows, ensuring peace of mind for years to come. The laundry room offers ample space for storage and organization. Two of the bedrooms are true retreats, with one featuring a sprawling walk-in closet and en-suite bathroom for added luxury. The third bedroom presents versatile options, perfect for use as a den or home office to suit your lifestyle needs. The 20x8 front porch invites you to soak in the Florida sunshine or entertain guests in style.
Zillow last checked: 8 hours ago
Listing updated: October 02, 2024 at 01:02pm
Listing Provided by:
Kate Howard 563-940-3383,
EXP REALTY LLC 888-883-8509
Bought with:
Ravenn Gossett, 3517810
REALTY ONE GROUP SUNSHINE
Source: Stellar MLS,MLS#: A4609436 Originating MLS: Sarasota - Manatee
Originating MLS: Sarasota - Manatee

Facts & features
Interior
Bedrooms & bathrooms
- Bedrooms: 2
- Bathrooms: 2
- Full bathrooms: 2
Primary bedroom
- Features: En Suite Bathroom, Walk-In Closet(s)
- Level: First
- Dimensions: 15x14
Bedroom 2
- Features: Built-in Closet
- Level: First
- Dimensions: 17x13
Balcony porch lanai
- Level: First
- Dimensions: 20x8
Dining room
- Level: First
- Dimensions: 10x9
Kitchen
- Features: Granite Counters, Kitchen Island
- Level: First
- Dimensions: 12x12
Living room
- Level: First
- Dimensions: 15x11
Office
- Features: Ceiling Fan(s)
- Level: First
- Dimensions: 11x10
Heating
- Electric
Cooling
- Central Air
Appliances
- Included: Dishwasher, Dryer, Microwave, Range, Refrigerator, Washer
- Laundry: Laundry Room
Features
- Ceiling Fan(s)
- Flooring: Luxury Vinyl
- Windows: Blinds
- Has fireplace: No
Interior area
- Total structure area: 1,620
- Total interior livable area: 1,620 sqft
Property
Parking
- Total spaces: 4
- Parking features: Carport
- Carport spaces: 4
Features
- Levels: One
- Stories: 1
- Patio & porch: Front Porch
- Exterior features: Storage
Lot
- Size: 8,006 sqft
- Dimensions: 161 x 50
Details
- Parcel number: 0170020040
- Zoning: RSF3
- Special conditions: None
Construction
Type & style
- Home type: SingleFamily
- Property subtype: Single Family Residence
Materials
- Wood Siding
- Foundation: Pillar/Post/Pier, Raised
- Roof: Shingle
Condition
- New construction: No
- Year built: 1995
Utilities & green energy
- Sewer: Septic Tank
- Water: Public
- Utilities for property: Cable Available
Community & neighborhood
Security
- Security features: Security Lights
Location
- Region: Nokomis
- Subdivision: MOUNT PLEASANT
HOA & financial
HOA
- Has HOA: No
Other fees
- Pet fee: $0 monthly
Other financial information
- Total actual rent: 0
Other
Other facts
- Listing terms: Cash,Conventional
- Ownership: Fee Simple
- Road surface type: Paved
Price history
| Date | Event | Price |
|---|---|---|
| 3/24/2025 | Sold | $350,000$216/sqft |
Source: Public Record Report a problem | ||
| 10/2/2024 | Sold | $350,000$216/sqft |
Source: | ||
| 8/23/2024 | Pending sale | $350,000$216/sqft |
Source: | ||
| 7/12/2024 | Listed for sale | $350,000$216/sqft |
Source: | ||
| 5/31/2024 | Pending sale | $350,000$216/sqft |
Source: | ||
Public tax history
| Year | Property taxes | Tax assessment |
|---|---|---|
| 2025 | -- | $287,600 +6.8% |
| 2024 | $3,519 -8.5% | $269,300 -9.8% |
| 2023 | $3,846 +140.3% | $298,500 +109.5% |
Find assessor info on the county website
Neighborhood: 34275
Nearby schools
GreatSchools rating
- 8/10Laurel Nokomis SchoolGrades: PK-8Distance: 1.8 mi
- 6/10Venice Senior High SchoolGrades: 9-12Distance: 3.2 mi
Schools provided by the listing agent
- Elementary: Laurel Nokomis Elementary
- Middle: Laurel Nokomis Middle
- High: Venice Senior High
Source: Stellar MLS. This data may not be complete. We recommend contacting the local school district to confirm school assignments for this home.
Get a cash offer in 3 minutes
Find out how much your home could sell for in as little as 3 minutes with a no-obligation cash offer.
Estimated market value$325,500
Get a cash offer in 3 minutes
Find out how much your home could sell for in as little as 3 minutes with a no-obligation cash offer.
Estimated market value
$325,500
