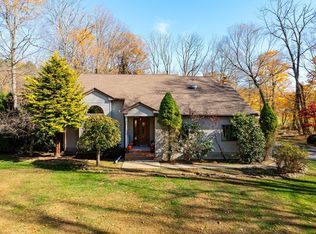Text NEILSENTEAM to 59559 for all Inquiries and Private Showing!Don't miss out on this beautiful 2600 s.f. Colonial. Home features an inviting front foyer with open staircase, large dining room, spacious eat in kitchen with center island, pantry and hardwood floors. Family room with fireplace and sliders out to trex deck, living room and 1/2 bath with laundry complete this delightful first floor layout. Second floor offers a relaxing sitting area, a massive master with large walk in closet, spacious bathroom with double vanity, jacuzzi tub and tile floors.Additionally there are two other generous size bedrooms plus full bath This home shows beautifully and is located on a large 1.38 acre lot!
This property is off market, which means it's not currently listed for sale or rent on Zillow. This may be different from what's available on other websites or public sources.

