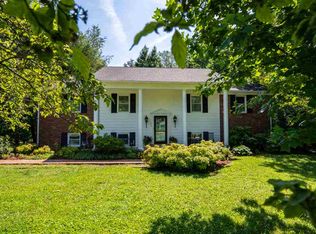Sold for $366,000 on 08/26/24
$366,000
211 Monterey Rd, Franklin, KY 42134
4beds
2,218sqft
Single Family Residence
Built in 1978
0.4 Acres Lot
$380,000 Zestimate®
$165/sqft
$2,110 Estimated rent
Home value
$380,000
Estimated sales range
Not available
$2,110/mo
Zestimate® history
Loading...
Owner options
Explore your selling options
What's special
Looking for a comfortable home with a layout that you can reconfigure to your liking? 211 Monterey Road may be just the place for you! Welcome to this 4 bedroom/2.5 bath home, extensively updated within the last 5 years. This home features marble countertops in the kitchen/bathrooms, an upstairs bonus room that could function as a 4th bedroom or hobby room, and an open-concept main floor with a separate dining room that could be a formal living room if desired. Home also includes 2 HVAC units, a screened porch, and lush landscaping. Located in the Huntington Park neighborhood and golf course community, this home is just minutes from historic downtown Franklin, KY and less than an hour north of Nashville, TN. Call today for a showing!
Zillow last checked: 8 hours ago
Listing updated: August 25, 2025 at 10:53pm
Listed by:
Jack N Wade 270-776-0974,
CB/The Advantage Realtor Group,
Juli A Wade 270-776-0975,
CB/The Advantage Realtor Group
Bought with:
Morgan Robertson, 281753
Coldwell Banker Legacy Group
Source: RASK,MLS#: RA20243731
Facts & features
Interior
Bedrooms & bathrooms
- Bedrooms: 4
- Bathrooms: 3
- Full bathrooms: 2
- Partial bathrooms: 1
Primary bedroom
- Level: Upper
- Area: 198.89
- Dimensions: 14.92 x 13.33
Bedroom 2
- Level: Upper
- Area: 192.94
- Dimensions: 15.75 x 12.25
Bedroom 3
- Level: Upper
- Area: 148.02
- Dimensions: 12.25 x 12.08
Bedroom 4
- Level: Upper
- Area: 381.69
- Dimensions: 12.58 x 30.33
Primary bathroom
- Level: Upper
- Area: 80.35
- Dimensions: 11.08 x 7.25
Bathroom
- Features: Double Vanity, Walk-In Closet(s)
Dining room
- Level: Main
- Area: 230.24
- Dimensions: 20.17 x 11.42
Family room
- Level: Lower
- Area: 251.56
- Dimensions: 14.58 x 17.25
Kitchen
- Features: Eat-in Kitchen, Other
- Level: Main
- Area: 436.28
- Dimensions: 14.58 x 29.92
Heating
- Forced Air, Multiple, Natural Gas
Cooling
- Central Electric
Appliances
- Included: Built In Wall Oven, Dishwasher, Double Oven, Microwave, Gas Range, Range Hood, Refrigerator, Gas Water Heater
- Laundry: Laundry Room
Features
- Bookshelves, Ceiling Fan(s), Closet Light(s), Walls (Dry Wall), Eat-in Kitchen, Formal Dining Room
- Flooring: Carpet, Hardwood, Laminate, Tile
- Windows: Thermo Pane Windows, Window Treatments
- Basement: None,Crawl Space
- Attic: Storage
- Number of fireplaces: 1
- Fireplace features: 1, Gas Log-Natural
Interior area
- Total structure area: 2,218
- Total interior livable area: 2,218 sqft
Property
Parking
- Total spaces: 2
- Parking features: Attached, Garage Door Opener, Garage Faces Side
- Attached garage spaces: 2
Accessibility
- Accessibility features: None
Features
- Levels: Tri-Level
- Patio & porch: Covered Front Porch, Patio, Screened Porch
- Exterior features: Concrete Walks, Lighting, Garden, Landscaping, Mature Trees, Trees
- Fencing: None
Lot
- Size: 0.40 Acres
- Dimensions: 163x129x115x129
- Features: Trees, County, Other, Subdivided
Details
- Parcel number: 0410300081.00
Construction
Type & style
- Home type: SingleFamily
- Architectural style: Traditional
- Property subtype: Single Family Residence
Materials
- Brick/Siding
- Foundation: Slab
- Roof: Shingle
Condition
- Year built: 1978
Utilities & green energy
- Sewer: Septic Tank
- Water: County
- Utilities for property: Cable Connected
Community & neighborhood
Security
- Security features: Security System, Smoke Detector(s)
Location
- Region: Franklin
- Subdivision: Huntington Park
Other
Other facts
- Road surface type: Asphalt
Price history
| Date | Event | Price |
|---|---|---|
| 8/26/2024 | Sold | $366,000+1.7%$165/sqft |
Source: | ||
| 7/18/2024 | Pending sale | $359,900$162/sqft |
Source: | ||
| 7/15/2024 | Listed for sale | $359,900+35.9%$162/sqft |
Source: | ||
| 6/26/2020 | Sold | $264,900$119/sqft |
Source: Public Record Report a problem | ||
| 5/20/2020 | Pending sale | $264,900$119/sqft |
Source: Crye-Leike Executive Realty #20201890 Report a problem | ||
Public tax history
| Year | Property taxes | Tax assessment |
|---|---|---|
| 2022 | $2,378 +0.8% | $264,900 |
| 2021 | $2,359 +49.2% | $264,900 +52.7% |
| 2020 | $1,581 -1.9% | $173,500 |
Find assessor info on the county website
Neighborhood: 42134
Nearby schools
GreatSchools rating
- 4/10Lincoln Elementary SchoolGrades: 4-5Distance: 2.2 mi
- 6/10Franklin-Simpson Middle SchoolGrades: 6-8Distance: 2.8 mi
- 7/10Franklin-Simpson High SchoolGrades: 9-12Distance: 2.9 mi
Schools provided by the listing agent
- Elementary: Franklin Simpson
- Middle: Franklin Simpson
- High: Franklin Simpson
Source: RASK. This data may not be complete. We recommend contacting the local school district to confirm school assignments for this home.

Get pre-qualified for a loan
At Zillow Home Loans, we can pre-qualify you in as little as 5 minutes with no impact to your credit score.An equal housing lender. NMLS #10287.
