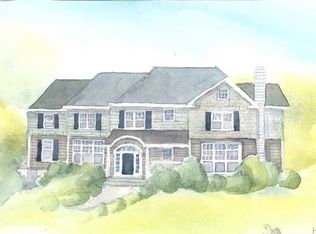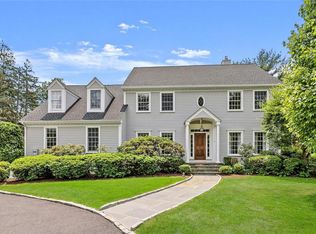Sold for $1,950,000
$1,950,000
211 Midland Avenue, Rye, NY 10580
4beds
3,047sqft
Single Family Residence, Residential
Built in 1951
0.39 Acres Lot
$2,122,400 Zestimate®
$640/sqft
$12,794 Estimated rent
Home value
$2,122,400
$1.89M - $2.38M
$12,794/mo
Zestimate® history
Loading...
Owner options
Explore your selling options
What's special
Being able to walk to all schools, town, train and beach makes this location absolutely ideal for all. This 4 bedroom, 3.2 bath Colonial set on .39 acres in the heart of Rye and the extremely desirable Midland Avenue School District sets itself apart. The many amenities and amazing features include Vaulted Floor to Ceiling great room, 2 home offices, full house generator, Tesla car charger, 3 car garage, beautiful mature and blooming landscaping with extensive outdoor lighting covets this magical property. You can have it all at 211 Midland Avenue, Rye. Please note home has been professionally measured at 3492 Sq Ft! Additional Information: ParkingFeatures:3 Car Attached,
Zillow last checked: 8 hours ago
Listing updated: December 07, 2024 at 12:14pm
Listed by:
Elizabeth Ross 914-882-3937,
Compass Greater NY, LLC 914-353-5570,
Meredith A. Horowitz 917-843-3148,
Compass Greater NY, LLC
Bought with:
Mary K. Hawthorn Kmetz, 10301212786
Houlihan Lawrence Inc.
Source: OneKey® MLS,MLS#: H6301356
Facts & features
Interior
Bedrooms & bathrooms
- Bedrooms: 4
- Bathrooms: 5
- Full bathrooms: 3
- 1/2 bathrooms: 2
Other
- Description: Foyer, vaulted living room with w/b fireplace, office/den/playroom, powder room, dining room, eat in kitchen with doors to yard
- Level: First
Other
- Description: Primary suite w/WIC, large spa primary bathroom, walk up attic, bedroom w/ ensuite bathroom, bedroom, bedroom, full bath, family room, office/homework room, guest bathroom
- Level: Second
Other
- Description: laundry, pantry, mudroom, 3 car garage
- Level: Lower
Heating
- Baseboard, Hot Water, Radiant
Cooling
- Central Air
Appliances
- Included: Gas Water Heater
Features
- Cathedral Ceiling(s), Eat-in Kitchen, Entrance Foyer, Formal Dining, Primary Bathroom, Walk Through Kitchen
- Flooring: Hardwood
- Windows: Floor to Ceiling Windows, Oversized Windows, Wall of Windows
- Basement: Crawl Space
- Attic: Pull Stairs,Unfinished,Walkup
- Number of fireplaces: 1
Interior area
- Total structure area: 3,047
- Total interior livable area: 3,047 sqft
Property
Parking
- Total spaces: 3
- Parking features: Attached, Driveway
- Has uncovered spaces: Yes
Features
- Patio & porch: Patio
- Fencing: Fenced
Lot
- Size: 0.39 Acres
- Features: Level, Near Public Transit, Near School, Near Shops, Sprinklers In Front, Sprinklers In Rear
Details
- Parcel number: 1400146015000010000002
Construction
Type & style
- Home type: SingleFamily
- Architectural style: Colonial
- Property subtype: Single Family Residence, Residential
Materials
- Batts Insulation, Blown-In Insulation, HardiPlank Type
Condition
- Year built: 1951
Utilities & green energy
- Sewer: Public Sewer
- Water: Public
- Utilities for property: Trash Collection Public
Community & neighborhood
Location
- Region: Rye
Other
Other facts
- Listing agreement: Exclusive Right To Sell
- Listing terms: Cash
Price history
| Date | Event | Price |
|---|---|---|
| 8/14/2024 | Sold | $1,950,000-11.3%$640/sqft |
Source: | ||
| 5/10/2024 | Pending sale | $2,199,000$722/sqft |
Source: | ||
| 4/28/2024 | Price change | $2,199,000-6.4%$722/sqft |
Source: | ||
| 4/19/2024 | Listed for sale | $2,349,000+571.1%$771/sqft |
Source: | ||
| 6/26/1996 | Sold | $350,000$115/sqft |
Source: Public Record Report a problem | ||
Public tax history
| Year | Property taxes | Tax assessment |
|---|---|---|
| 2024 | -- | $28,250 |
| 2023 | -- | $28,250 |
| 2022 | -- | $28,250 |
Find assessor info on the county website
Neighborhood: 10580
Nearby schools
GreatSchools rating
- 10/10Osborn SchoolGrades: K-5Distance: 1.1 mi
- 10/10Rye Middle SchoolGrades: 6-8Distance: 0.2 mi
- 10/10Rye High SchoolGrades: 9-12Distance: 0.2 mi
Schools provided by the listing agent
- Elementary: Midland
- Middle: Rye Middle School
- High: Rye High School
Source: OneKey® MLS. This data may not be complete. We recommend contacting the local school district to confirm school assignments for this home.
Get a cash offer in 3 minutes
Find out how much your home could sell for in as little as 3 minutes with a no-obligation cash offer.
Estimated market value$2,122,400
Get a cash offer in 3 minutes
Find out how much your home could sell for in as little as 3 minutes with a no-obligation cash offer.
Estimated market value
$2,122,400

