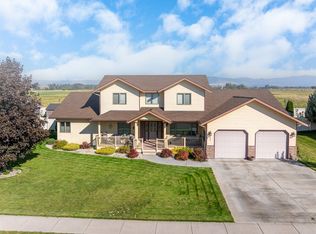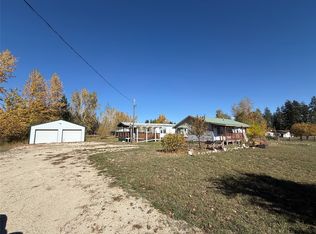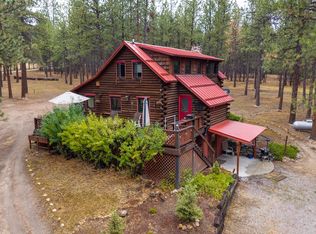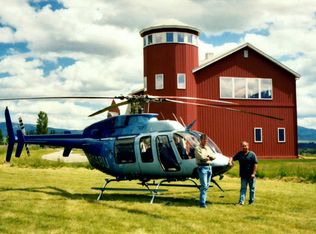Convenience and space! Enjoy 5+ level acres of rural living within walking distance of schools, shopping, medical and dining. The home is a well-maintained 3 bedroom with the addition of a 1,000 square-foot bonus room currently used as a quilting studio with a bathroom and kitchenette. This space would be perfect for home school, home gym, office or conference - you name it. Oversized, heated, finished garage, large covered deck, fully fenced, pet-friendly back yard, and perimeter-fenced pasture with creek for larger animals, etc. 24x24 shop/barn w/ concrete floors, plumbed for radiant heat, and a separate electric meter. Keep it all green with plenty of irrigation water from the Supply Ditch - 3HP pump and pvc pipe with spigots stay with the property. Lots of parking and space to turn around trailers. Great views of the Bitterroot Mountains. So many possibilities for living, working, and playing!
Active
$649,900
211 Middle Burnt Fork Rd, Stevensville, MT 59870
3beds
2,616sqft
Est.:
Manufactured Home
Built in 2014
5.41 Acres Lot
$627,500 Zestimate®
$248/sqft
$-- HOA
What's special
- 91 days |
- 225 |
- 8 |
Zillow last checked: 8 hours ago
Listing updated: November 25, 2025 at 04:01pm
Listed by:
Darra Norgaard 406-531-7791,
Real Estate Brokers of Montana
Source: MRMLS,MLS#: 30058158
Facts & features
Interior
Bedrooms & bathrooms
- Bedrooms: 3
- Bathrooms: 3
- Full bathrooms: 2
- 3/4 bathrooms: 1
Heating
- Ductless, Electric, Forced Air, Wood Stove
Cooling
- Ductless
Appliances
- Included: Dishwasher, Microwave, Range, Refrigerator
- Laundry: Washer Hookup
Features
- Basement: Crawl Space
- Has fireplace: No
Interior area
- Total interior livable area: 2,616 sqft
- Finished area below ground: 0
Property
Parking
- Total spaces: 2
- Parking features: Additional Parking, Garage, Garage Door Opener, Heated Garage
- Attached garage spaces: 2
Features
- Patio & porch: Covered, Deck
- Exterior features: Storage
- Fencing: Back Yard,Cross Fenced,Perimeter
- Has view: Yes
- View description: Mountain(s)
Lot
- Size: 5.41 Acres
- Features: Level
- Topography: Level
Details
- Additional structures: Barn(s)
- Parcel number: 13176435101200000
- Zoning: See Remarks
- Zoning description: County Planning and Zoning District
- Special conditions: Standard
- Other equipment: Irrigation Equipment
- Horses can be raised: Yes
Construction
Type & style
- Home type: MobileManufactured
- Architectural style: Other
- Property subtype: Manufactured Home
Materials
- Foundation: Block
Condition
- New construction: No
- Year built: 2014
Utilities & green energy
- Sewer: Private Sewer, Septic Tank
- Water: Public
- Utilities for property: Electricity Connected, Natural Gas Available
Community & HOA
HOA
- Has HOA: No
Location
- Region: Stevensville
Financial & listing details
- Price per square foot: $248/sqft
- Tax assessed value: $574,461
- Date on market: 10/1/2025
- Cumulative days on market: 193 days
- Listing agreement: Exclusive Right To Sell
- Has irrigation water rights: Yes
- Road surface type: Asphalt
- Body type: Double Wide
Estimated market value
$627,500
$596,000 - $659,000
$1,551/mo
Price history
Price history
| Date | Event | Price |
|---|---|---|
| 10/1/2025 | Listed for sale | $649,900-0.8%$248/sqft |
Source: | ||
| 9/4/2025 | Listing removed | $655,000$250/sqft |
Source: | ||
| 4/29/2025 | Listed for sale | $655,000$250/sqft |
Source: | ||
| 8/19/2024 | Listing removed | $655,000$250/sqft |
Source: | ||
| 7/22/2024 | Price change | $655,000-0.8%$250/sqft |
Source: | ||
Public tax history
Public tax history
| Year | Property taxes | Tax assessment |
|---|---|---|
| 2024 | -- | $574,461 |
| 2023 | -- | $574,461 +162.9% |
| 2022 | -- | $218,522 |
Find assessor info on the county website
BuyAbility℠ payment
Est. payment
$3,640/mo
Principal & interest
$3126
Property taxes
$287
Home insurance
$227
Climate risks
Neighborhood: 59870
Nearby schools
GreatSchools rating
- 4/10Stevensville K-6Grades: PK-6Distance: 0.5 mi
- 5/10Stevensville 7-8Grades: 7-8Distance: 0.5 mi
- 7/10Stevensville High SchoolGrades: 9-12Distance: 0.5 mi
- Loading




