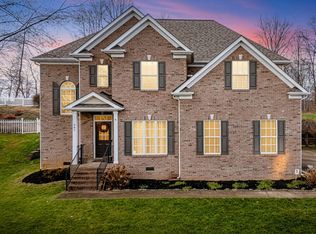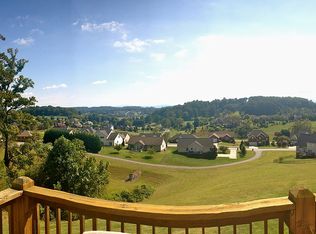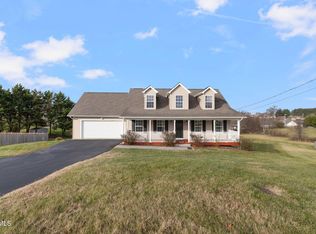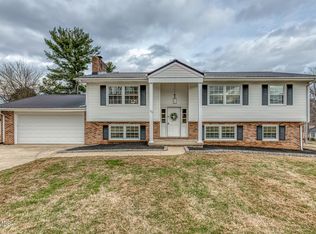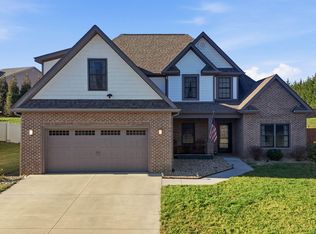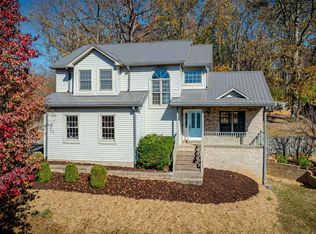Welcome to life in Highland Parc, where peaceful surroundings, mountain views, and everyday convenience come together in one of the area's most desirable neighborhoods. This beautifully maintained one-level ranch offers 4 bedrooms, 2 full baths, and 2,067 square feet of thoughtfully designed living space, all wrapped in comfort, functionality, and quiet charm. From the moment you arrive, the home makes a strong first impression. A Therma-Tru mahogany ¾-glass front entry door sets a refined tone and invites you inside to a warm, welcoming interior. Vaulted ceilings and a gas-log fireplace anchor the main living area, creating an open yet cozy atmosphere that works just as well for relaxed evenings as it does for hosting friends and family. The kitchen is both stylish and practical, featuring granite countertops with coordinating backsplash, double sinks, bamboo hardwood flooring, and space for an eat-in table, perfect for morning coffee or casual meals. Refrigerator, installed in 2024, does convey. Dishwasher installed in 2025. Microwave and range installed in 2019. Just off the foyer, a formal dining area offers flexibility for entertaining, holidays, or everyday living. The primary suite is a true retreat, highlighted by a tray ceiling and a recently remodeled en-suite bath. You'll love the walk-in tile shower, double granite vanity, linen closet, and spacious walk-in closet, creating a spa-like experience that feels both elevated and functional. Additional highlights include: Four-step garage entry for easy interior access, pull-down elite aluminum attic ladder for convenient extra storage, and a smart, single-level layout ideal for a wide range of lifestyles. Where this home truly sets itself apart is outdoors. Out front, enjoy peaceful mountain views that make mornings slower and sunsets more meaningful, whether you're sipping coffee or simply taking in the changing seasons. Out back, you'll find a fully fenced private oasis, featuring a combination of wood privacy and picket fencing, lush landscaping, and a patio perfectly suited for grilling, entertaining, or unwinding at the end of the day. Beyond the fence, quiet wooded surroundings add an extra layer of serenity and privacy. Living in Highland Parc also means access to community amenities including a swimming pool, playground, and picnic area, enhancing both lifestyle and long-term value. The annual HOA is just $300 for pool and playground access, and participation is optional if the buyer chooses not to use those amenities. Convenience is another standout feature, with easy access to key destinations: 6 minutes to I-26, 13 minutes to Target & Johnson City Mall, 15 minutes to Downtown Johnson City, 18 minutes to Johnson City Medical Center, 23 minutes to Eastman Headquarters. Whether you're downsizing without sacrificing space, growing into your next chapter, or simply searching for a home that blends comfort, privacy, and location, this Highland Parc residence delivers a rare combination of livability and lifestyle, all in a setting that feels quietly special from the moment you arrive. Crawlspace has 24/7 dehumidifier and stays at 51% 24/7. Drainage tiles are around the edge exterior to a sump pump. Privacy fence and side pickets are just inside the property line. HVAC installed 2018. Serviced twice per year. Roof installed in 2018 or 2019. Water heater installed 2016. Water without irrigation system for 8 months equaled $433, averaging $54 per month. Water with irrigation system for a total of 4-5 months of $349, averaging $87 per month. Brightridge Power averages $225 per month. Buyer / Buyer's Agent to verify all information.
Pending
Price cut: $39.1K (11/12)
$449,900
211 Michaels Ridge Blvd, Gray, TN 37615
4beds
2,067sqft
Est.:
Single Family Residence, Residential
Built in 2004
10,018.8 Square Feet Lot
$437,300 Zestimate®
$218/sqft
$25/mo HOA
What's special
Serene mountain viewsGas-log fireplaceWalk-in tile showerPrivate oasisNewly remodeled bathroomVaulted ceilingsTray ceiling
- 174 days |
- 756 |
- 31 |
Zillow last checked: 8 hours ago
Listing updated: January 05, 2026 at 09:57am
Listed by:
Ryan & Sarah McKinney 423-773-1607,
KW Johnson City 423-433-6500
Source: TVRMLS,MLS#: 9984261
Facts & features
Interior
Bedrooms & bathrooms
- Bedrooms: 4
- Bathrooms: 2
- Full bathrooms: 2
Heating
- Central, Electric, Heat Pump
Cooling
- Ceiling Fan(s), Central Air, Heat Pump
Appliances
- Included: Dishwasher, Disposal, Microwave, Range, Refrigerator
- Laundry: Electric Dryer Hookup, Washer Hookup, Sink
Features
- Entrance Foyer, Kitchen/Dining Combo, Remodeled, Solid Surface Counters, Walk-In Closet(s)
- Flooring: Carpet, Ceramic Tile, Hardwood, Luxury Vinyl
- Windows: Double Pane Windows
- Basement: Crawl Space
- Number of fireplaces: 1
- Fireplace features: Gas Log, Living Room
Interior area
- Total structure area: 2,067
- Total interior livable area: 2,067 sqft
Property
Parking
- Total spaces: 2
- Parking features: Attached, Garage Door Opener
- Attached garage spaces: 2
Features
- Levels: One
- Stories: 1
- Patio & porch: Back, Covered, Front Porch, Patio
- Exterior features: Playground
- Pool features: Community
- Fencing: Back Yard,Privacy
Lot
- Size: 10,018.8 Square Feet
- Dimensions: 95 x 101.52 IRR
- Topography: Rolling Slope
Details
- Parcel number: 036g C 034.00
- Zoning: RES
Construction
Type & style
- Home type: SingleFamily
- Architectural style: Ranch
- Property subtype: Single Family Residence, Residential
Materials
- Brick, Vinyl Siding
- Foundation: Block
- Roof: Asphalt
Condition
- Updated/Remodeled,Above Average
- New construction: No
- Year built: 2004
Utilities & green energy
- Sewer: Public Sewer
- Water: Public
- Utilities for property: Fiber Available, Cable Available, Electricity Connected, Sewer Connected, Water Connected
Community & HOA
Community
- Subdivision: Highland Parc
HOA
- Has HOA: Yes
- Amenities included: Landscaping
- HOA fee: $300 annually
Location
- Region: Gray
Financial & listing details
- Price per square foot: $218/sqft
- Tax assessed value: $420,300
- Annual tax amount: $3,220
- Date on market: 12/13/2025
- Listing terms: Cash,Conventional,FHA,VA Loan
- Electric utility on property: Yes
Estimated market value
$437,300
$415,000 - $459,000
$2,486/mo
Price history
Price history
| Date | Event | Price |
|---|---|---|
| 1/5/2026 | Pending sale | $449,900$218/sqft |
Source: TVRMLS #9984261 Report a problem | ||
| 12/13/2025 | Listed for sale | $449,900$218/sqft |
Source: TVRMLS #9984261 Report a problem | ||
| 11/18/2025 | Pending sale | $449,900$218/sqft |
Source: TVRMLS #9984261 Report a problem | ||
| 11/12/2025 | Price change | $449,900-8%$218/sqft |
Source: TVRMLS #9984261 Report a problem | ||
| 10/17/2025 | Listed for sale | $489,000$237/sqft |
Source: TVRMLS #9984261 Report a problem | ||
Public tax history
Public tax history
| Year | Property taxes | Tax assessment |
|---|---|---|
| 2024 | $3,220 +16.7% | $105,075 +57.2% |
| 2023 | $2,760 +6.4% | $66,825 |
| 2022 | $2,593 | $66,825 |
Find assessor info on the county website
BuyAbility℠ payment
Est. payment
$2,522/mo
Principal & interest
$2164
Property taxes
$176
Other costs
$182
Climate risks
Neighborhood: 37615
Nearby schools
GreatSchools rating
- 9/10University SchoolGrades: K-12Distance: 6.4 mi
- 6/10Daniel Boone High SchoolGrades: 9-12Distance: 2.7 mi
- 2/10Washington County Adult High SchoolGrades: 9-12Distance: 4.4 mi
Schools provided by the listing agent
- Elementary: Woodland Elementary
- Middle: Liberty Bell
- High: Science Hill
Source: TVRMLS. This data may not be complete. We recommend contacting the local school district to confirm school assignments for this home.
- Loading
