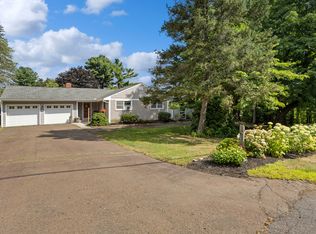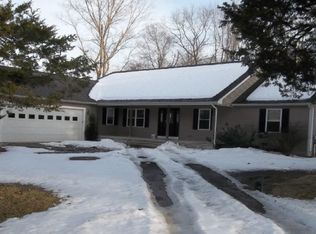MASSIVE PRICE REDUCTION! COME TAKE A LOOK at this spectacular custom built home in Durham! Rebuilt in 2015 this 4 bed 5 bath home is just 5 minutes from Durham town centre and 20 minutes from Hammonasset beach and the shoreline. This home has everything the discerning buyer could want from the professionally landscaped yard, beautiful hardwood floors throughout, a chef's kitchen with quartz countertops and high end appliances, a finished basement with bar and half bath and an attic space that has been turned into an exercise room. Andersen windows, 3 rheem furnaces, whole house insulation, tankless hot water heater and propane heat make this house as energy efficient as they come. Almost 5,000 square feet of living space but this home is cost effective to run. Upstairs you will find a master suite, second living room, 3 other bedrooms and an extra bonus room that can function as a 5th bedroom or a second office. Outside you can unwind on your patio or watch the sun go down around your firepit.
This property is off market, which means it's not currently listed for sale or rent on Zillow. This may be different from what's available on other websites or public sources.


