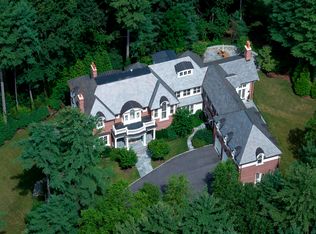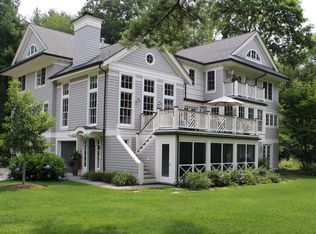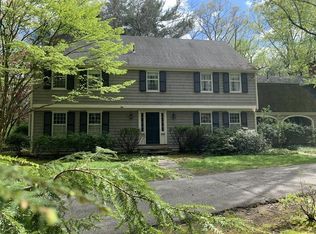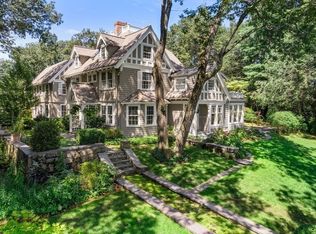Sold for $4,025,000 on 01/12/24
$4,025,000
211 Meadowbrook Rd, Weston, MA 02493
5beds
7,366sqft
Single Family Residence
Built in 2001
1.78 Acres Lot
$4,544,200 Zestimate®
$546/sqft
$13,474 Estimated rent
Home value
$4,544,200
$4.18M - $4.95M
$13,474/mo
Zestimate® history
Loading...
Owner options
Explore your selling options
What's special
Sited on the 6th fairway of Weston Golf Club, this 7000+ square foot custom built home features the timeless elegance of an English country manor where luxurious gardens and private outdoor patios mix seamlessly with the grand entertaining and living spaces within. Appointed with the finest materials and workmanship throughout, the first floor features a fully equipped kitchen and breakfast room with vaulted ceiling and walls of windows that opens to a fire placed family room. A banquet sized dining room and fire placed living room with French doors opens to a glorious bluestone patio overlooking the manicured lawns beyond and join a four season sunroom with its own bath and wood paneled library with wet bar to complete this ideal first floor. The second level features 4 bedrooms including an opulent primary suite with 2 full baths and dressing areas and a separate in law or au pair suite with kitchenette. Walkout lower level with recreation/media room and space for golf simulator.
Zillow last checked: 8 hours ago
Listing updated: January 12, 2024 at 10:49am
Listed by:
Donahue Maley and Burns Team,
Compass 781-365-9954
Bought with:
Rosemary McCready
Compass
Source: MLS PIN,MLS#: 73126445
Facts & features
Interior
Bedrooms & bathrooms
- Bedrooms: 5
- Bathrooms: 6
- Full bathrooms: 4
- 1/2 bathrooms: 2
Primary bedroom
- Features: Bathroom - Full, Walk-In Closet(s), Closet/Cabinets - Custom Built, Vestibule
- Level: Second
- Area: 275
- Dimensions: 11 x 25
Bedroom 2
- Level: Second
- Area: 132
- Dimensions: 11 x 12
Bedroom 3
- Level: Second
- Area: 156
- Dimensions: 13 x 12
Bedroom 4
- Level: Second
- Area: 169
- Dimensions: 13 x 13
Bedroom 5
- Level: Second
- Area: 357
- Dimensions: 21 x 17
Primary bathroom
- Features: Yes
Bathroom 1
- Level: First
Bathroom 2
- Level: Second
Bathroom 3
- Level: Second
Dining room
- Features: Flooring - Hardwood
- Level: First
- Area: 304
- Dimensions: 16 x 19
Family room
- Features: Flooring - Hardwood, Exterior Access
- Level: First
- Area: 342
- Dimensions: 18 x 19
Kitchen
- Features: Flooring - Hardwood, Countertops - Stone/Granite/Solid, Kitchen Island
- Level: First
- Area: 300
- Dimensions: 20 x 15
Living room
- Features: Flooring - Hardwood, French Doors
- Level: First
- Area: 475
- Dimensions: 19 x 25
Office
- Features: Flooring - Hardwood, Wet bar
- Level: First
- Area: 315
- Dimensions: 15 x 21
Heating
- Forced Air, Natural Gas
Cooling
- Central Air
Appliances
- Laundry: In Basement
Features
- Wet bar, Bathroom - Half, Closet/Cabinets - Custom Built, Office, Sun Room, Study, Game Room, Walk-up Attic
- Flooring: Carpet, Marble, Hardwood, Stone / Slate, Flooring - Hardwood, Flooring - Stone/Ceramic Tile, Flooring - Wall to Wall Carpet
- Doors: Insulated Doors, French Doors
- Windows: Insulated Windows
- Basement: Partially Finished
- Number of fireplaces: 2
- Fireplace features: Family Room, Living Room
Interior area
- Total structure area: 7,366
- Total interior livable area: 7,366 sqft
Property
Parking
- Total spaces: 8
- Parking features: Attached, Detached, Paved Drive, Off Street
- Attached garage spaces: 3
- Uncovered spaces: 5
Features
- Patio & porch: Patio, Covered
- Exterior features: Patio, Covered Patio/Deck, Rain Gutters, Storage, Professional Landscaping, Sprinkler System, Decorative Lighting, Stone Wall
- Frontage type: Golf Course
Lot
- Size: 1.78 Acres
- Features: Level
Details
- Parcel number: M:033.0 L:0035 S:000.0,868275
- Zoning: SFR
Construction
Type & style
- Home type: SingleFamily
- Architectural style: Colonial
- Property subtype: Single Family Residence
Materials
- Frame
- Foundation: Concrete Perimeter
- Roof: Shingle
Condition
- Year built: 2001
Utilities & green energy
- Electric: Generator
- Sewer: Private Sewer
- Water: Public
Community & neighborhood
Security
- Security features: Security System
Community
- Community features: Shopping, Golf, Highway Access, Private School
Location
- Region: Weston
Price history
| Date | Event | Price |
|---|---|---|
| 1/12/2024 | Sold | $4,025,000-9.6%$546/sqft |
Source: MLS PIN #73126445 Report a problem | ||
| 12/6/2023 | Contingent | $4,450,000$604/sqft |
Source: MLS PIN #73126445 Report a problem | ||
| 10/31/2023 | Price change | $4,450,000-6.3%$604/sqft |
Source: MLS PIN #73126445 Report a problem | ||
| 9/8/2023 | Price change | $4,750,000-6.8%$645/sqft |
Source: MLS PIN #73126445 Report a problem | ||
| 6/19/2023 | Listed for sale | $5,095,000+19.9%$692/sqft |
Source: MLS PIN #73126445 Report a problem | ||
Public tax history
| Year | Property taxes | Tax assessment |
|---|---|---|
| 2025 | $44,669 -3.2% | $4,024,200 -3% |
| 2024 | $46,122 +0.5% | $4,147,700 +7.1% |
| 2023 | $45,873 +0.9% | $3,874,400 +9.2% |
Find assessor info on the county website
Neighborhood: 02493
Nearby schools
GreatSchools rating
- 10/10Country Elementary SchoolGrades: PK-3Distance: 0.6 mi
- 8/10Weston Middle SchoolGrades: 6-8Distance: 1.7 mi
- 9/10Weston High SchoolGrades: 9-12Distance: 1.9 mi
Schools provided by the listing agent
- Elementary: Wem
- Middle: Wms
- High: Whs
Source: MLS PIN. This data may not be complete. We recommend contacting the local school district to confirm school assignments for this home.
Get a cash offer in 3 minutes
Find out how much your home could sell for in as little as 3 minutes with a no-obligation cash offer.
Estimated market value
$4,544,200
Get a cash offer in 3 minutes
Find out how much your home could sell for in as little as 3 minutes with a no-obligation cash offer.
Estimated market value
$4,544,200



