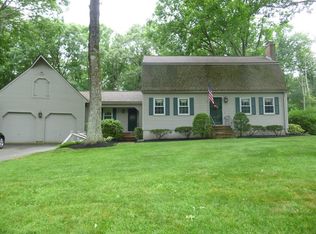Great opportunity to own a well-cared for home in a desirable neighborhood! Set perfectly on a wooded, flat lot this home welcomes you from the minute you drive up. The private backyard offers plenty of space to play or entertain. You can choose to sit on the deck or enjoy the seasons from the screened in porch. Inside invites you in with a large living room which is open to both the dining room and kitchen. The kitchen offers eat- in space and plenty of cabinets. All bedrooms have hardwood floors that shine! The master suite includes a large bedroom and full bathroom with shower. The basement is finished with both a family room with a gas fireplace, home office and half bathroom with laundry. The two car garage is heated and has built-ins for all your hobbies! Convenient location for commuting and getting around town!
This property is off market, which means it's not currently listed for sale or rent on Zillow. This may be different from what's available on other websites or public sources.
