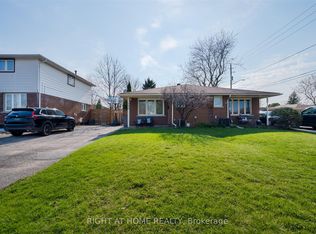Welcome to this charming 2+1 bedroom bungalow, tucked away on a peaceful, family-friendly street. This lovely home features a bright main-floor bathroom and durable laminate flooring throughout the living and hallway spaces, offering both style and comfort. The cozy eat-in kitchen is the perfect spot to gather for home-cooked meals and morning coffee. Downstairs, you'll find a spacious recreation room - ideal for movie nights or entertaining as well as an additional bedroom and bathroom. Step outside to a generous backyard, perfect for summer barbecues, gardening, or simply relaxing under the shade of mature trees. Enjoy the convenience of being just minutes from local transit, Oshawa GO Station, Oshawa Centre, Walmart, Costco, shops, dining, and easy access to Highway 401 - ideal for commuters!"
IDX information is provided exclusively for consumers' personal, non-commercial use, that it may not be used for any purpose other than to identify prospective properties consumers may be interested in purchasing, and that data is deemed reliable but is not guaranteed accurate by the MLS .
House for rent
C$2,500/mo
211 Marquette Ave, Oshawa, ON L1J 1W3
3beds
Price may not include required fees and charges.
Singlefamily
Available now
-- Pets
Central air
Ensuite laundry
2 Parking spaces parking
Natural gas, forced air
What's special
Peaceful family-friendly streetBright main-floor bathroomDurable laminate flooringCozy eat-in kitchenSpacious recreation roomGenerous backyardSummer barbecues
- 3 days
- on Zillow |
- -- |
- -- |
Travel times
Facts & features
Interior
Bedrooms & bathrooms
- Bedrooms: 3
- Bathrooms: 2
- Full bathrooms: 2
Heating
- Natural Gas, Forced Air
Cooling
- Central Air
Appliances
- Laundry: Ensuite
Features
- Contact manager
- Has basement: Yes
Property
Parking
- Total spaces: 2
- Parking features: Private
- Details: Contact manager
Features
- Exterior features: Contact manager
Construction
Type & style
- Home type: SingleFamily
- Architectural style: Bungalow
- Property subtype: SingleFamily
Community & HOA
Location
- Region: Oshawa
Financial & listing details
- Lease term: Contact For Details
Price history
Price history is unavailable.
![[object Object]](https://photos.zillowstatic.com/fp/21495e6a83dfe5fba76c3c4e76bd7f85-p_i.jpg)
