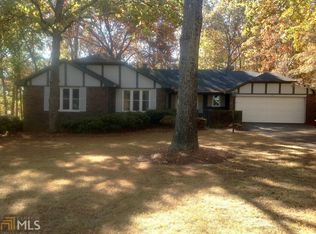Closed
$275,000
211 Margo Trl SE, Rome, GA 30161
4beds
2,086sqft
Single Family Residence
Built in 1973
0.7 Acres Lot
$295,600 Zestimate®
$132/sqft
$2,041 Estimated rent
Home value
$295,600
$281,000 - $310,000
$2,041/mo
Zestimate® history
Loading...
Owner options
Explore your selling options
What's special
Welcome to your 4 Bed, 2 bath dream home in the Twickenham neighborhood! This stunning 4-bedroom, 2-bathroom farmhouse-style home boasts an open concept floor plan, perfect for modern living and entertaining. As you enter the home, you'll be greeted by an abundance of natural light streaming through the sunroom, providing the perfect space to relax with your morning coffee or to bask in the warmth of the afternoon sun. The sunroom leads out to a spacious deck, ideal for outdoor dining, barbecuing, or simply enjoying the beautiful outdoors. Step inside the home to find a beautifully designed open-concept living area, with hardwood floors throughout and plenty of space for both living and dining. This home also offers a large fenced backyard, providing plenty of space for outdoor activities. The immense master suite boasts a luxurious en-suite bathroom, complete with tiled shower and a large walk-in closet. Other features of this stunning home include three additional bedrooms, a second full bathroom, a laundry room, and plenty of storage space. With its prime location, this home is just minutes from East Rome shopping, and dining. Don't miss this incredible opportunity to make this beautiful home your own!
Zillow last checked: 8 hours ago
Listing updated: August 09, 2024 at 12:59pm
Bought with:
Lisa Smith, 203850
Hardy Realty & Development Company
Source: GAMLS,MLS#: 10139854
Facts & features
Interior
Bedrooms & bathrooms
- Bedrooms: 4
- Bathrooms: 2
- Full bathrooms: 2
- Main level bathrooms: 2
- Main level bedrooms: 4
Heating
- Central
Cooling
- Central Air
Appliances
- Included: Dishwasher
- Laundry: Other
Features
- Walk-In Closet(s), Master On Main Level
- Flooring: Hardwood, Laminate
- Basement: Crawl Space
- Number of fireplaces: 1
- Fireplace features: Living Room, Gas Log
- Common walls with other units/homes: No Common Walls
Interior area
- Total structure area: 2,086
- Total interior livable area: 2,086 sqft
- Finished area above ground: 2,086
- Finished area below ground: 0
Property
Parking
- Total spaces: 3
- Parking features: Carport
- Has carport: Yes
Features
- Levels: One
- Stories: 1
- Patio & porch: Deck
- Fencing: Chain Link
- Body of water: None
Lot
- Size: 0.70 Acres
- Features: Private
Details
- Parcel number: J16W 169
Construction
Type & style
- Home type: SingleFamily
- Architectural style: Brick 4 Side,Ranch
- Property subtype: Single Family Residence
Materials
- Brick
- Foundation: Block
- Roof: Composition
Condition
- Resale
- New construction: No
- Year built: 1973
Utilities & green energy
- Sewer: Septic Tank
- Water: Public
- Utilities for property: Cable Available, Electricity Available, Natural Gas Available
Community & neighborhood
Community
- Community features: None
Location
- Region: Rome
- Subdivision: Twickenham Est
HOA & financial
HOA
- Has HOA: No
- Services included: None
Other
Other facts
- Listing agreement: Exclusive Right To Sell
Price history
| Date | Event | Price |
|---|---|---|
| 4/21/2023 | Sold | $275,000$132/sqft |
Source: | ||
| 3/22/2023 | Pending sale | $275,000$132/sqft |
Source: | ||
| 3/16/2023 | Listed for sale | $275,000+83.3%$132/sqft |
Source: | ||
| 5/7/2018 | Sold | $150,000-3.2%$72/sqft |
Source: | ||
| 4/10/2018 | Pending sale | $154,900$74/sqft |
Source: Toles, Temple & Wright, Inc. #8348754 Report a problem | ||
Public tax history
| Year | Property taxes | Tax assessment |
|---|---|---|
| 2024 | $3,215 +23.8% | $110,550 +25.3% |
| 2023 | $2,596 +15% | $88,200 +19.5% |
| 2022 | $2,258 +7.8% | $73,789 +9.8% |
Find assessor info on the county website
Neighborhood: 30161
Nearby schools
GreatSchools rating
- NAPepperell Primary SchoolGrades: PK-1Distance: 2 mi
- 6/10Pepperell High SchoolGrades: 8-12Distance: 2.2 mi
- 5/10Pepperell Elementary SchoolGrades: 2-4Distance: 2.7 mi
Schools provided by the listing agent
- Elementary: Pepperell Primary/Elementary
- Middle: Pepperell
- High: Pepperell
Source: GAMLS. This data may not be complete. We recommend contacting the local school district to confirm school assignments for this home.
Get pre-qualified for a loan
At Zillow Home Loans, we can pre-qualify you in as little as 5 minutes with no impact to your credit score.An equal housing lender. NMLS #10287.
