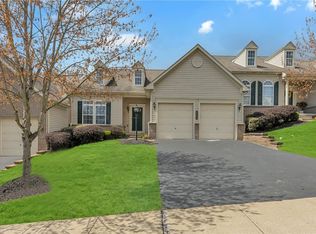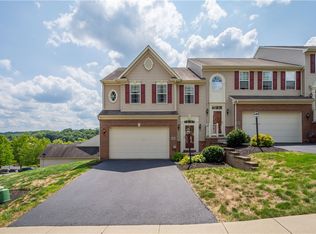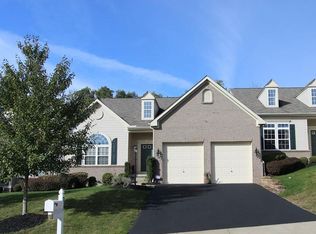Sold for $440,000
$440,000
211 Maple Ridge Dr, Canonsburg, PA 15317
3beds
--sqft
Townhouse, Single Family Residence
Built in 2007
6,098.4 Square Feet Lot
$456,100 Zestimate®
$--/sqft
$2,291 Estimated rent
Home value
$456,100
$406,000 - $515,000
$2,291/mo
Zestimate® history
Loading...
Owner options
Explore your selling options
What's special
Now is your chance to own 1 of 10 exclusive homes found in the Maple Ridge Community! Welcome to 211 Maple Ridge Drive - where effortless, one-level living meets elegance and convenience! This stunning end-unit home is situated in a prime location just minutes from Southpointe, I-79, Route 19, and The Southern Beltway. The desirable Stonehurst floor plan, features an open, airy layout perfect for both relaxation and entertaining. The spacious living areas flow seamlessly, while the eat-in kitchen showcases gorgeous quartz countertops, stainless appliances and a built-in wine fridge. The first-floor master bedrooms offers his-and-hers walk-in closets, providing ample storage, while the convenience of first-floor laundry and an attached garage makes everyday living effortless. Upstairs, two oversized bedrooms, each with walk-in closets, an additional storage closet, a full bathroom, and a loft area - perfect for a lounge, or playroom!
Zillow last checked: 8 hours ago
Listing updated: May 29, 2025 at 12:17pm
Listed by:
Valerie Loutsion 724-941-8800,
HOWARD HANNA REAL ESTATE SERVICES
Bought with:
Joanna DeMarco, RS333412
COLDWELL BANKER REALTY
Source: WPMLS,MLS#: 1689865 Originating MLS: West Penn Multi-List
Originating MLS: West Penn Multi-List
Facts & features
Interior
Bedrooms & bathrooms
- Bedrooms: 3
- Bathrooms: 3
- Full bathrooms: 2
- 1/2 bathrooms: 1
Primary bedroom
- Level: Main
- Dimensions: 16x14
Bedroom 2
- Level: Upper
- Dimensions: 16x13
Bedroom 3
- Level: Upper
- Dimensions: 14x12
Bonus room
- Level: Upper
- Dimensions: LOFT
Den
- Level: Main
- Dimensions: 10x10
Dining room
- Level: Main
- Dimensions: 18x
Kitchen
- Level: Main
- Dimensions: 13
Laundry
- Level: Main
- Dimensions: 11x5
Living room
- Level: Main
- Dimensions: 27x13
Heating
- Forced Air, Gas
Cooling
- Central Air, Electric
Appliances
- Included: Some Electric Appliances, Dishwasher, Disposal, Microwave, Refrigerator, Stove
Features
- Kitchen Island
- Flooring: Carpet, Hardwood
- Basement: Full,Interior Entry
Property
Parking
- Total spaces: 2
- Parking features: Attached, Garage
- Has attached garage: Yes
Features
- Pool features: None
Lot
- Size: 6,098 sqft
- Dimensions: 55 x 121 x 39 x 39 x 80 +/-
Details
- Parcel number: 1400140100000301
Construction
Type & style
- Home type: Townhouse
- Architectural style: Colonial,Patio Home
- Property subtype: Townhouse, Single Family Residence
- Attached to another structure: Yes
Materials
- Brick, Vinyl Siding
- Roof: Asphalt
Condition
- Resale
- Year built: 2007
Details
- Warranty included: Yes
Utilities & green energy
- Sewer: Public Sewer
- Water: Public
Community & neighborhood
Location
- Region: Canonsburg
- Subdivision: MAPLE RIDGE
HOA & financial
HOA
- Has HOA: Yes
- HOA fee: $128 monthly
Price history
| Date | Event | Price |
|---|---|---|
| 5/29/2025 | Sold | $440,000 |
Source: | ||
| 3/12/2025 | Contingent | $440,000 |
Source: | ||
| 3/2/2025 | Listed for sale | $440,000+10% |
Source: | ||
| 8/9/2022 | Sold | $400,000+57.3% |
Source: Public Record Report a problem | ||
| 10/20/2008 | Sold | $254,325 |
Source: Public Record Report a problem | ||
Public tax history
| Year | Property taxes | Tax assessment |
|---|---|---|
| 2025 | $4,048 +4% | $240,400 |
| 2024 | $3,892 | $240,400 |
| 2023 | $3,892 +1.9% | $240,400 |
Find assessor info on the county website
Neighborhood: 15317
Nearby schools
GreatSchools rating
- 6/10Hills-Hendersonville El SchoolGrades: K-4Distance: 2.3 mi
- 7/10Canonsburg Middle SchoolGrades: 7-8Distance: 3.5 mi
- 6/10Canon-Mcmillan Senior High SchoolGrades: 9-12Distance: 2.9 mi
Schools provided by the listing agent
- District: Canon McMillan
Source: WPMLS. This data may not be complete. We recommend contacting the local school district to confirm school assignments for this home.
Get pre-qualified for a loan
At Zillow Home Loans, we can pre-qualify you in as little as 5 minutes with no impact to your credit score.An equal housing lender. NMLS #10287.


