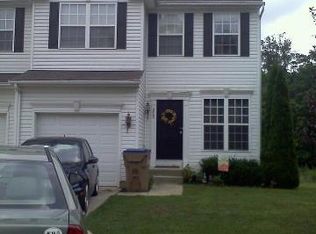READY TO MOVE-IN! This large colonial offers living rm. w/ fireplace, fan & vaulted ceiling, kitchen w/granite counters, s.s. appliances, full walk-in pantry, tiled floor & 42" cabinets, dining rm. w/laminate floor, 1st & 2nd floor master suites. Finished basement offers den/bd. rm., full bath & rec. rm suited for a home gym. w/walk out stairs. Exterior well landscaped w/composite deck & backs to open space.
This property is off market, which means it's not currently listed for sale or rent on Zillow. This may be different from what's available on other websites or public sources.

