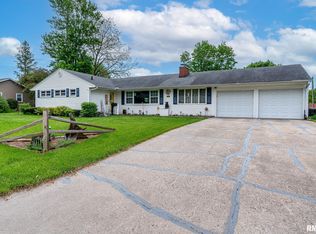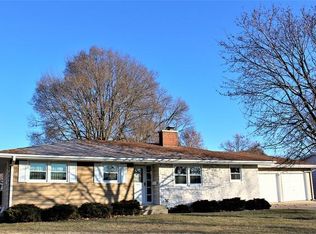Closed
$190,000
211 Maple Ave, Morrison, IL 61270
3beds
1,204sqft
Single Family Residence
Built in 1960
0.26 Acres Lot
$212,700 Zestimate®
$158/sqft
$1,300 Estimated rent
Home value
$212,700
$166,000 - $272,000
$1,300/mo
Zestimate® history
Loading...
Owner options
Explore your selling options
What's special
This charming 3 bedroom ranch-style home with an updated kitchen is a dream with its stainless steel finishes and ample storage space, perfect for preparing family meals or hosting guests. The hot tub (5 person) on the deck, offers a relaxing retreat right in your backyard oasis. Speaking of the backyard, it is simply stunning - lush greenery and a spacious patio make it the ideal spot for outdoor gatherings or quiet nights under the stars. The shed in the back has extra storage for lawn mowers and gardening tools. There is a one car attached garage and a concrete slab ready in case you want to add a second garage. Inside, the family room features a cozy ventless gas fireplace that will quickly become the heart of your home. Don't forget the huge utility room for storing decorations and extra items. It also includes a tool bench, deep freezer and half bathroom. Windows have been replaced throughout and have the tilt in feature for easy cleaning. This property truly has it all and will be the perfect place for creating cherished memories with loved ones. Get ready to fall in love with this fantastic home!
Zillow last checked: 8 hours ago
Listing updated: October 04, 2024 at 02:13pm
Listing courtesy of:
Amanda Cook 630-605-5329,
Kophamer & Blean Realty
Bought with:
Non Member
NON MEMBER
Source: MRED as distributed by MLS GRID,MLS#: 12110293
Facts & features
Interior
Bedrooms & bathrooms
- Bedrooms: 3
- Bathrooms: 2
- Full bathrooms: 2
Primary bedroom
- Features: Flooring (Carpet)
- Level: Main
- Area: 117 Square Feet
- Dimensions: 13X9
Bedroom 2
- Features: Flooring (Carpet)
- Level: Main
- Area: 117 Square Feet
- Dimensions: 13X9
Bedroom 3
- Features: Flooring (Carpet)
- Level: Main
- Area: 90 Square Feet
- Dimensions: 10X9
Bar entertainment
- Level: Basement
- Area: 240 Square Feet
- Dimensions: 16X15
Dining room
- Level: Main
- Area: 63 Square Feet
- Dimensions: 9X7
Family room
- Features: Flooring (Carpet)
- Level: Basement
- Area: 180 Square Feet
- Dimensions: 18X10
Other
- Features: Flooring (Carpet)
- Level: Main
- Area: 190 Square Feet
- Dimensions: 19X10
Kitchen
- Features: Kitchen (Galley)
- Level: Main
- Area: 91 Square Feet
- Dimensions: 13X7
Living room
- Features: Flooring (Carpet)
- Level: Main
- Area: 209 Square Feet
- Dimensions: 19X11
Other
- Level: Basement
- Area: 390 Square Feet
- Dimensions: 26X15
Heating
- Natural Gas, Forced Air
Cooling
- Central Air
Appliances
- Included: Range, Microwave, Dishwasher, Refrigerator, Freezer, Washer, Dryer, Disposal, Water Softener Owned
- Laundry: Multiple Locations
Features
- Basement: Partially Finished,Full
- Number of fireplaces: 1
- Fireplace features: Ventless, Family Room, Basement
Interior area
- Total structure area: 0
- Total interior livable area: 1,204 sqft
Property
Parking
- Total spaces: 7
- Parking features: On Site, Attached, Garage
- Attached garage spaces: 2
Accessibility
- Accessibility features: No Disability Access
Features
- Stories: 1
Lot
- Size: 0.26 Acres
- Dimensions: 90X125
Details
- Parcel number: 09184800050000
- Special conditions: None
- Other equipment: Ceiling Fan(s)
Construction
Type & style
- Home type: SingleFamily
- Property subtype: Single Family Residence
Materials
- Aluminum Siding
Condition
- New construction: No
- Year built: 1960
Utilities & green energy
- Sewer: Public Sewer
- Water: Public
Community & neighborhood
Security
- Security features: Carbon Monoxide Detector(s)
Location
- Region: Morrison
Other
Other facts
- Listing terms: Conventional
- Ownership: Fee Simple
Price history
| Date | Event | Price |
|---|---|---|
| 10/4/2024 | Sold | $190,000$158/sqft |
Source: | ||
| 9/7/2024 | Contingent | $190,000$158/sqft |
Source: | ||
| 8/27/2024 | Listed for sale | $190,000$158/sqft |
Source: | ||
Public tax history
| Year | Property taxes | Tax assessment |
|---|---|---|
| 2024 | $2,553 +11.1% | $42,291 +9.8% |
| 2023 | $2,297 +9.8% | $38,502 +7.7% |
| 2022 | $2,092 +3.6% | $35,756 +2.1% |
Find assessor info on the county website
Neighborhood: 61270
Nearby schools
GreatSchools rating
- 6/10Southside SchoolGrades: 3-5Distance: 0.4 mi
- 6/10Morrison Jr High SchoolGrades: 6-8Distance: 0.3 mi
- 4/10Morrison High SchoolGrades: 9-12Distance: 0.5 mi
Schools provided by the listing agent
- District: 6
Source: MRED as distributed by MLS GRID. This data may not be complete. We recommend contacting the local school district to confirm school assignments for this home.

Get pre-qualified for a loan
At Zillow Home Loans, we can pre-qualify you in as little as 5 minutes with no impact to your credit score.An equal housing lender. NMLS #10287.

