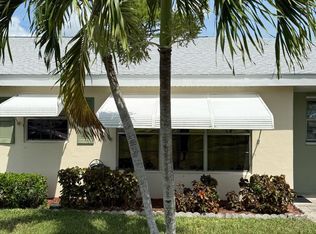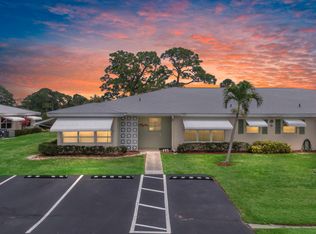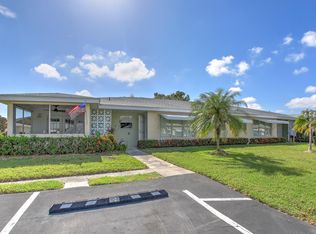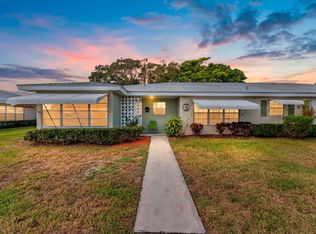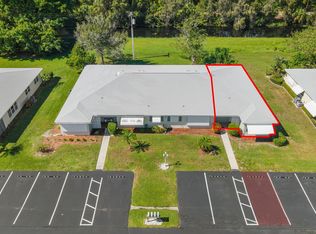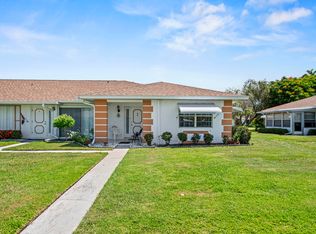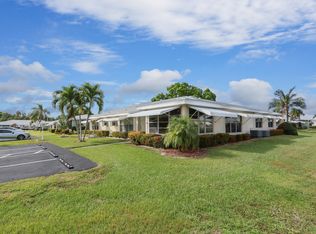This condo has been updated w/new kitchen, 42'' wood cabinets, pull out shelves, soft close doors & drawers, granite counters, black appliances, makes this kitchen a chef's delight. AC System is 4 months new, water heater installed 3- 6-25. Both major systems hardly used makes this a great upgrade for a new owner. Crown molding in living area & master bed/bath, chair rail in various. areas, custom mirror wall in dining area. Vanity changed in guest bath, along with medicine cabinet in master vanity area. Additional refrigerator & chest freezer left for the convenience of the seller & an added feature for a new buyer. Unit comes furnished as you see it as sellers have moved back north. Open patio has lots of beautiful foliage to view thereby private to enjoy the outdoors. Call now to see
For sale
Price cut: $17K (9/29)
$128,000
211 Manatee Lane #A, Fort Pierce, FL 34982
2beds
1,104sqft
Est.:
Condominium
Built in 1975
-- sqft lot
$120,800 Zestimate®
$116/sqft
$594/mo HOA
What's special
Granite countersBeautiful foliageChair railBlack appliancesCustom mirror wallNew kitchenOpen patio
- 266 days |
- 94 |
- 4 |
Zillow last checked: 8 hours ago
Listing updated: November 25, 2025 at 06:43am
Listed by:
Helen L Moro 772-979-1426,
Berkshire Hathaway Florida Realty,
Brenda A Lavin 772-530-9515,
Berkshire Hathaway Florida Realty
Source: BeachesMLS,MLS#: RX-11074238 Originating MLS: Beaches MLS
Originating MLS: Beaches MLS
Tour with a local agent
Facts & features
Interior
Bedrooms & bathrooms
- Bedrooms: 2
- Bathrooms: 2
- Full bathrooms: 2
Rooms
- Room types: Attic, Florida
Primary bedroom
- Level: M
- Area: 187 Square Feet
- Dimensions: 17 x 11
Bedroom 2
- Level: M
- Area: 143 Square Feet
- Dimensions: 13 x 11
Dining room
- Level: M
- Area: 64 Square Feet
- Dimensions: 8 x 8
Florida room
- Level: M
- Area: 120 Square Feet
- Dimensions: 12 x 10
Kitchen
- Level: M
- Area: 63 Square Feet
- Dimensions: 9 x 7
Living room
- Level: M
- Area: 285 Square Feet
- Dimensions: 19 x 15
Heating
- Central, Electric
Cooling
- Central Air, Humidity Control, Paddle Fans
Appliances
- Included: Disposal, Microwave, Electric Range, Refrigerator, Electric Water Heater
- Laundry: Common Area
Features
- Entrance Foyer, Stack Bedrooms, Walk-In Closet(s)
- Flooring: Carpet, Ceramic Tile
- Windows: Blinds, Single Hung Metal, Sliding, Verticals, Storm Shutters
- Attic: Pull Down Stairs
- Common walls with other units/homes: Corner
Interior area
- Total structure area: 1,284
- Total interior livable area: 1,104 sqft
Video & virtual tour
Property
Parking
- Parking features: Assigned, Guest, Maximum # Vehicles
Features
- Stories: 1
- Patio & porch: Open Patio
- Exterior features: Awning(s)
- Pool features: Community
- Waterfront features: None
Lot
- Features: East of US-1
Details
- Parcel number: 242670500650001
- Zoning: Residential
Construction
Type & style
- Home type: Condo
- Architectural style: Ranch,Traditional,Villa
- Property subtype: Condominium
Materials
- Block, CBS, Concrete
- Roof: Comp Shingle,Fiberglass
Condition
- Resale
- New construction: No
- Year built: 1975
Utilities & green energy
- Sewer: Public Sewer
- Water: Public
- Utilities for property: Cable Connected, Electricity Connected, Underground Utilities
Community & HOA
Community
- Features: Bike - Jog, Billiards, Clubhouse, Courtesy Bus, Internet Included, Manager on Site, Picnic Area, Shuffleboard, Gated
- Security: Gated with Guard, Closed Circuit Camera(s), Smoke Detector(s)
- Senior community: Yes
- Subdivision: High Point Of Fort Pierce Condominium Section 1
HOA
- Has HOA: Yes
- Services included: Cable TV, Common Areas, Common R.E. Tax, Insurance-Bldg, Laundry Facilities, Maintenance Grounds, Maintenance Structure, Manager, Parking, Pest Control, Pool Service, Recrtnal Facility, Reserve Funds, Roof Maintenance, Security, Sewer, Trash, Water
- HOA fee: $594 monthly
- Application fee: $75
Location
- Region: Fort Pierce
Financial & listing details
- Price per square foot: $116/sqft
- Tax assessed value: $134,900
- Annual tax amount: $281
- Date on market: 3/22/2025
- Listing terms: Cash,Conventional
- Electric utility on property: Yes
- Road surface type: Paved
Estimated market value
$120,800
$115,000 - $127,000
$1,654/mo
Price history
Price history
| Date | Event | Price |
|---|---|---|
| 11/26/2025 | Listed for sale | $128,000$116/sqft |
Source: BHHS broker feed #R11074238 Report a problem | ||
| 11/21/2025 | Pending sale | $128,000$116/sqft |
Source: BHHS broker feed #R11074238 Report a problem | ||
| 9/29/2025 | Price change | $128,000-11.7%$116/sqft |
Source: | ||
| 3/22/2025 | Listed for sale | $145,000-14.7%$131/sqft |
Source: | ||
| 3/10/2025 | Listing removed | $170,000$154/sqft |
Source: | ||
Public tax history
Public tax history
| Year | Property taxes | Tax assessment |
|---|---|---|
| 2024 | $281 +8.7% | $34,915 +3% |
| 2023 | $259 +9.7% | $33,899 +3% |
| 2022 | $236 +8.4% | $32,912 +3% |
Find assessor info on the county website
BuyAbility℠ payment
Est. payment
$1,502/mo
Principal & interest
$633
HOA Fees
$594
Other costs
$275
Climate risks
Neighborhood: 34982
Nearby schools
GreatSchools rating
- 3/10Weatherbee Elementary SchoolGrades: PK-5Distance: 1.3 mi
- 5/10Forest Grove Middle SchoolGrades: 6-8Distance: 2.2 mi
- 4/10Fort Pierce Central High SchoolGrades: 8-12Distance: 2.2 mi
- Loading
- Loading
