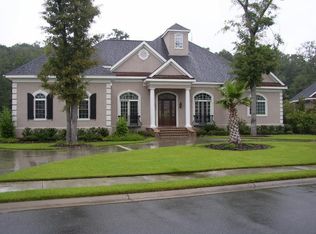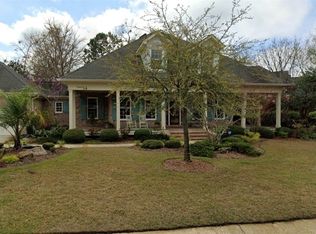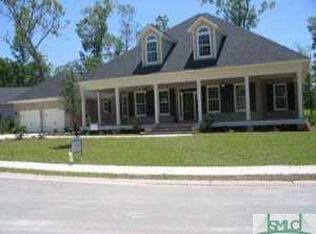This home boasts unparalleled craftsmanship and attention to detail. From the moment you enter this 4 bedroom, 5.5 bath Southbridge home you will be in awe- every room has been tastefully adorned with custom millwork from the ceilings to the walls. The open floor plan includes a private study, formal dining room, living room, expansive eat-in kitchen with granite counters, stainless steel appliances and storage galore! There is even a traditional butler's pantry with sink and dishwasher. The 1,000 sq ft master suite includes a massive custom closet with island and separate sitting area with fireplace. The upstairs will exceed your expectations thanks to the gaming space, home theater and the kitchen/bar area with microwave and full size fridge. A fully screened outdoor living room with yet another awesome fireplace leads to your 1/2+ acre lot overlooking a lagoon that backs up to a nature preserve. A tour is worth a thousand pictures, schedule yours today!
This property is off market, which means it's not currently listed for sale or rent on Zillow. This may be different from what's available on other websites or public sources.


