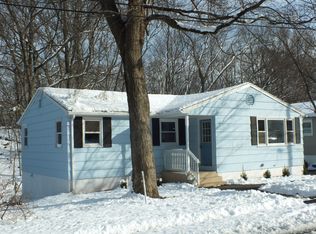Sold for $400,000
$400,000
211 Malcolm Road, West Haven, CT 06516
4beds
1,814sqft
Single Family Residence
Built in 1958
8,712 Square Feet Lot
$449,100 Zestimate®
$221/sqft
$3,312 Estimated rent
Home value
$449,100
$427,000 - $472,000
$3,312/mo
Zestimate® history
Loading...
Owner options
Explore your selling options
What's special
Welcome to 211 Malcolm Rd, a beautiful Cape-style home located in the desirable West Haven community. Nestled on a .20 acre lot, this 1958 home has been recently renovated inside and out with modern amenities and features, including new flooring, vanities and an additional room which could be used as a 5th bedroom, home office or guest room. Once inside, you'll be greeted by gleaming hardwood floors and a bright, airy living space. A spacious eat-in kitchen offers stainless steel appliances, crisp white cabinets and luxury laminate flooring. Upstairs, four bedrooms provide a tranquil retreat, with the primary suite boasting its own full bathroom. Step outside and enjoy the amazing backyard which is perfect for hosting epic backyard barbeques! In close proximity to schools, restaurants, shops, and highways, this home offers a great lifestyle experience. This home is the perfect opportunity for you to move in and get settled. Act now and come see this amazing property for yourself! Agent-Owner Related
Zillow last checked: 8 hours ago
Listing updated: August 15, 2023 at 01:02pm
Listed by:
Miale Team at Keller Williams Legacy Partners,
Matt Miale 860-539-2255,
KW Legacy Partners 860-313-0700,
Co-Listing Agent: Chris Demorais 860-707-0610,
KW Legacy Partners
Bought with:
Carlos Ortiz, RES.0806475
Coldwell Banker Choice Properties
Source: Smart MLS,MLS#: 170573134
Facts & features
Interior
Bedrooms & bathrooms
- Bedrooms: 4
- Bathrooms: 3
- Full bathrooms: 2
- 1/2 bathrooms: 1
Primary bedroom
- Features: Full Bath
- Level: Upper
Bedroom
- Features: Hardwood Floor
- Level: Upper
Bedroom
- Features: Hardwood Floor
- Level: Upper
Bedroom
- Features: Hardwood Floor
- Level: Upper
Bathroom
- Features: Tile Floor
- Level: Main
Bathroom
- Features: Tile Floor
- Level: Upper
Kitchen
- Features: Built-in Features, Granite Counters, Sliders
- Level: Main
Living room
- Features: Hardwood Floor
- Level: Main
Office
- Level: Main
Heating
- Forced Air, Propane
Cooling
- Central Air
Appliances
- Included: Electric Range, Refrigerator, Dishwasher, Water Heater
- Laundry: Lower Level
Features
- Basement: Full,Unfinished
- Has fireplace: No
Interior area
- Total structure area: 1,814
- Total interior livable area: 1,814 sqft
- Finished area above ground: 1,814
Property
Parking
- Parking features: Driveway, Paved
- Has uncovered spaces: Yes
Features
- Patio & porch: Deck
- Exterior features: Rain Gutters
Lot
- Size: 8,712 sqft
- Features: Dry, Level, Wooded
Details
- Parcel number: 1432935
- Zoning: R2
Construction
Type & style
- Home type: SingleFamily
- Architectural style: Cape Cod
- Property subtype: Single Family Residence
Materials
- Vinyl Siding, Brick
- Foundation: Brick/Mortar
- Roof: Asphalt
Condition
- New construction: No
- Year built: 1958
Utilities & green energy
- Sewer: Public Sewer
- Water: Public
- Utilities for property: Cable Available
Community & neighborhood
Location
- Region: West Haven
- Subdivision: Allingtown
Price history
| Date | Event | Price |
|---|---|---|
| 8/11/2023 | Sold | $400,000+6.7%$221/sqft |
Source: | ||
| 7/19/2023 | Pending sale | $375,000$207/sqft |
Source: | ||
| 6/8/2023 | Price change | $375,000-6.3%$207/sqft |
Source: | ||
| 5/30/2023 | Listed for sale | $400,000+87.4%$221/sqft |
Source: | ||
| 6/3/2022 | Sold | $213,400+11.7%$118/sqft |
Source: | ||
Public tax history
| Year | Property taxes | Tax assessment |
|---|---|---|
| 2025 | $7,625 +4.4% | $224,210 +47.1% |
| 2024 | $7,301 +3.2% | $152,460 |
| 2023 | $7,077 +4.4% | $152,460 +2.6% |
Find assessor info on the county website
Neighborhood: 06516
Nearby schools
GreatSchools rating
- 5/10Forest SchoolGrades: PK-4Distance: 0.2 mi
- 5/10Harry M. Bailey Middle SchoolGrades: 7-8Distance: 3 mi
- 3/10West Haven High SchoolGrades: 9-12Distance: 2.5 mi
Schools provided by the listing agent
- Elementary: Forest
- Middle: Bailey,Carrigan
- High: West Haven
Source: Smart MLS. This data may not be complete. We recommend contacting the local school district to confirm school assignments for this home.

Get pre-qualified for a loan
At Zillow Home Loans, we can pre-qualify you in as little as 5 minutes with no impact to your credit score.An equal housing lender. NMLS #10287.
