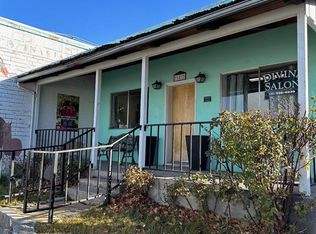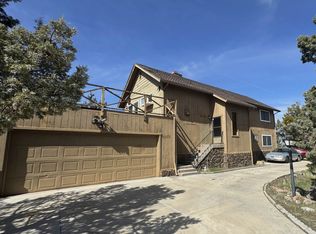Historic Commercial & Residential Gem in Downtown Weed Nestled in the heart of downtown Weed, this historic property—formerly The Weed Bakery—offers a rare blend of commercial opportunity and modern living. With over 3,000 SF of versatile commercial space and a renovated 1,200 SF, 3-bedroom, 2-bath apartment, this property is brimming with potential. The upstairs apartment, extensively updated in 2011 with a HVAC system, upgraded flooring, energy-efficient windows, washer / dryer and large kitchen. Its spacious layout, open-concept kitchen, well-proportioned bedrooms and Mt Shasta & Eddies views make it highly desirable for renters. The commercial space has been thoughtfully renovated while preserving its historic charm—ideal for a variety of business ventures. There is a half bath, storage areas and a large truck sized delivery door. With its 20' ceilings, brick, stone & concrete walls, and it has 250SF+/- front retail space. Situated in a vibrant college town with a rich lumber mill history, this property presents a unique investment opportunity in the heart of Siskiyou County. Discover the endless possibilities where history, character, and income potential come together.
Pending
$200,000
211 Main St, Weed, CA 96094
3beds
2baths
4,225sqft
Est.:
Residential
Built in 1906
-- sqft lot
$-- Zestimate®
$47/sqft
$-- HOA
What's special
Open-concept kitchenEnergy-efficient windowsHvac systemWell-proportioned bedrooms
- 259 days |
- 106 |
- 0 |
Zillow last checked: 8 hours ago
Listing updated: November 10, 2025 at 01:01pm
Listed by:
Krista Cartwright 530-925-1200,
Alpine Realty, Inc
Source: SMLS,MLS#: 20250264
Facts & features
Interior
Bedrooms & bathrooms
- Bedrooms: 3
- Bathrooms: 2
Heating
- F/A Electric
Cooling
- Central Air, Other
Appliances
- Included: Dryer, Range, Refrigerator, Washer
- Laundry: On-Site
Features
- Basement: Partial
Interior area
- Total structure area: 4,225
- Total interior livable area: 4,225 sqft
Property
Parking
- Parking features: None
Features
- Has view: Yes
- View description: the Eddies, Mt Shasta
Lot
- Size: 3,049.2 Square Feet
- Dimensions: 125' x 25'
- Topography: Level
Construction
Type & style
- Home type: MultiFamily
- Architectural style: Other/See Remarks
- Property subtype: Residential
Materials
- Stucco, Wood Siding
- Foundation: Slab
- Roof: Rolled/Hot Mop
Condition
- Year built: 1906
Utilities & green energy
- Sewer: Sewer
- Water: Public
- Utilities for property: Electricity Available
Community & HOA
Location
- Region: Weed
Financial & listing details
- Price per square foot: $47/sqft
- Date on market: 3/26/2025
- Cumulative days on market: 243 days
- Total actual rent: 1500
Estimated market value
Not available
Estimated sales range
Not available
$1,089/mo
Price history
Price history
| Date | Event | Price |
|---|---|---|
| 11/10/2025 | Pending sale | $200,000$47/sqft |
Source: | ||
| 10/10/2025 | Listed for sale | $200,000$47/sqft |
Source: | ||
| 9/26/2025 | Pending sale | $200,000$47/sqft |
Source: | ||
| 9/6/2025 | Price change | $200,000-27.3%$47/sqft |
Source: | ||
| 3/26/2025 | Listed for sale | $275,000+139.1%$65/sqft |
Source: | ||
Public tax history
Public tax history
Tax history is unavailable.BuyAbility℠ payment
Est. payment
$1,198/mo
Principal & interest
$953
Property taxes
$175
Home insurance
$70
Climate risks
Neighborhood: 96094
Nearby schools
GreatSchools rating
- 5/10Weed Elementary SchoolGrades: K-8Distance: 0.4 mi
- 4/10Weed High SchoolGrades: 9-12Distance: 0.6 mi
- Loading

